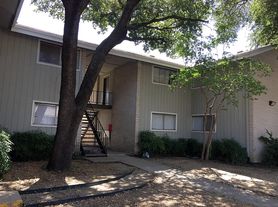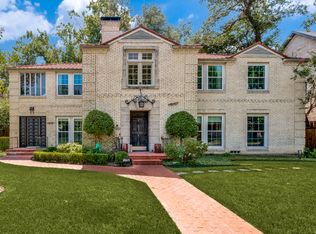Gorgeous Sparkman Club Estates remodel! Do not miss this thoughtfully updated charmer nestled in the highly desirable Sparkman Club, a fun, family-friendly neighborhood where you can join the Club that has access to pools, tennis, events & much more! This beautifully updated 4-bedroom, 3-bath home blends timeless character with modern comfort. Open concept kitchen with stainless steel appliances that overlooks the living, dining and gorgeous over-sized backyard. Step outside to a serene and lush backyard retreat with mature trees, landscaping, stone paved patio, tall privacy fence and an electric gate entrance to the backyard for added privacy! Stunning natural light in the master bedroom and large walk-in closet. Recent upgrades include gorgeous hardwood floors throughout that were recently refinished and stained. Fresh paint, new kitchen hardware, new light fixtures & generous storage throughout the home, which includes a beautifully re-modeled laundry room. Kitchen fridge, washer and dryer can all stay! Excellent public schools as well as proximity to some of the best private schools in Dallas. Do not miss this Gem!
Washer, Dryer and Fridge included and stay in the home.
Up to 2 pets allowed on a case by case basis.
Backyard shed is not for tenant use.
12 month lease minimum.
Tenant is responsible for all utilities including yard maintenance.
Optional Sparkman Club Estates fee if tenant wants to join the club for the year, which includes access to the pool, tennis courts, club house and more!
House for rent
Accepts Zillow applications
$4,700/mo
10525 Castlegate Dr, Dallas, TX 75229
4beds
2,274sqft
Price may not include required fees and charges.
Single family residence
Available Sat Dec 20 2025
Cats, dogs OK
Central air
In unit laundry
Detached parking
What's special
Tall privacy fenceFresh paintNew light fixturesThoughtfully updated charmerGorgeous over-sized backyardStainless steel appliancesLarge walk-in closet
- 5 days |
- -- |
- -- |
Zillow last checked: 9 hours ago
Listing updated: November 21, 2025 at 07:53pm
Travel times
Facts & features
Interior
Bedrooms & bathrooms
- Bedrooms: 4
- Bathrooms: 3
- Full bathrooms: 3
Cooling
- Central Air
Appliances
- Included: Dishwasher, Dryer, Freezer, Microwave, Oven, Refrigerator, Washer
- Laundry: In Unit
Features
- Walk In Closet
- Flooring: Hardwood
Interior area
- Total interior livable area: 2,274 sqft
Property
Parking
- Parking features: Detached
- Details: Contact manager
Features
- Exterior features: No Utilities included in rent, Walk In Closet, optional membership to join Sparkman Club Estates
Details
- Parcel number: 00000587365000000
Construction
Type & style
- Home type: SingleFamily
- Property subtype: Single Family Residence
Community & HOA
Location
- Region: Dallas
Financial & listing details
- Lease term: 1 Year
Price history
| Date | Event | Price |
|---|---|---|
| 11/19/2025 | Listed for rent | $4,700+11.9%$2/sqft |
Source: Zillow Rentals | ||
| 8/11/2025 | Listing removed | $4,200$2/sqft |
Source: Zillow Rentals | ||
| 7/21/2025 | Listed for rent | $4,200+31.3%$2/sqft |
Source: Zillow Rentals | ||
| 6/23/2023 | Sold | -- |
Source: NTREIS #20328544 | ||
| 6/1/2023 | Pending sale | $485,000$213/sqft |
Source: NTREIS #20328544 | ||

