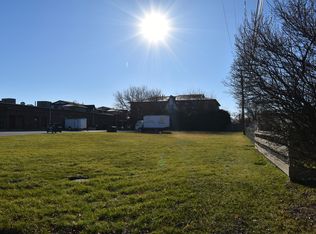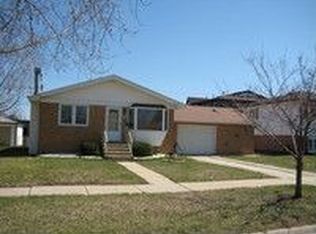Closed
$300,000
10525 Forest Ln, Chicago Ridge, IL 60415
3beds
--sqft
Single Family Residence
Built in ----
-- sqft lot
$321,500 Zestimate®
$--/sqft
$2,578 Estimated rent
Home value
$321,500
$286,000 - $360,000
$2,578/mo
Zestimate® history
Loading...
Owner options
Explore your selling options
What's special
**MULTIPLE OFFER SITUATION PLEASE SUBMIT YOUR BEST OFFER BY 12:00 PM SUNDAY 7/21 IN 1 PDF FILE**Stunning Home Awaits The Most Fussy Of All Buyers-Sun Filled Living Room Offers Abundance Of Space & Leads To Spacious Eat In Kitchen W/Oak Cabinets & Pantry-Lower Level Family Room Perfect For Get Togethers Is LARGE-All Bedrooms Are Nice Sized & Offer Plenty Of Closet Space-Beautiful Fenced In Yard Has Tranquil Patio Area Ideal For Entertaining-All Appliances Do Stay-Large 2.5 Car Garage-This One Is A 10
Zillow last checked: 8 hours ago
Listing updated: August 09, 2024 at 12:35pm
Listing courtesy of:
Fred Hoff, CSC 708-308-4448,
Hoff, Realtors
Bought with:
Daniel Walsh
Keller Williams ONEChicago
Source: MRED as distributed by MLS GRID,MLS#: 12113671
Facts & features
Interior
Bedrooms & bathrooms
- Bedrooms: 3
- Bathrooms: 1
- Full bathrooms: 1
Primary bedroom
- Features: Flooring (Other), Window Treatments (All)
- Level: Second
- Area: 130 Square Feet
- Dimensions: 13X10
Bedroom 2
- Features: Flooring (Other), Window Treatments (All)
- Level: Second
- Area: 120 Square Feet
- Dimensions: 12X10
Bedroom 3
- Features: Flooring (Other), Window Treatments (All)
- Level: Second
- Area: 110 Square Feet
- Dimensions: 11X10
Family room
- Features: Flooring (Other), Window Treatments (All)
- Level: Lower
- Area: 352 Square Feet
- Dimensions: 22X16
Kitchen
- Features: Kitchen (Eating Area-Table Space, Pantry-Butler), Flooring (Other), Window Treatments (All)
- Level: Main
- Area: 304 Square Feet
- Dimensions: 19X16
Laundry
- Features: Flooring (Other), Window Treatments (All)
- Level: Lower
- Area: 98 Square Feet
- Dimensions: 14X07
Living room
- Features: Flooring (Other), Window Treatments (All)
- Level: Main
- Area: 221 Square Feet
- Dimensions: 17X13
Heating
- Natural Gas, Forced Air
Cooling
- Central Air
Appliances
- Included: Range, Microwave, Dishwasher, Refrigerator, Washer, Dryer, Disposal, Humidifier
- Laundry: In Unit
Features
- Basement: Crawl Space
Interior area
- Total structure area: 0
Property
Parking
- Total spaces: 2
- Parking features: Concrete, Garage Door Opener, On Site, Garage Owned, Detached, Garage
- Garage spaces: 2
- Has uncovered spaces: Yes
Accessibility
- Accessibility features: No Disability Access
Features
- Patio & porch: Patio
- Fencing: Fenced
Lot
- Dimensions: 60X124.8X60X124.9
- Features: Corner Lot
Details
- Parcel number: 24182200140000
- Special conditions: None
- Other equipment: Ceiling Fan(s), Sump Pump
Construction
Type & style
- Home type: SingleFamily
- Property subtype: Single Family Residence
Materials
- Brick
Condition
- New construction: No
Utilities & green energy
- Sewer: Public Sewer
- Water: Lake Michigan
Community & neighborhood
Security
- Security features: Carbon Monoxide Detector(s)
Community
- Community features: Curbs, Sidewalks, Street Lights, Street Paved
Location
- Region: Chicago Ridge
HOA & financial
HOA
- Services included: None
Other
Other facts
- Listing terms: Conventional
- Ownership: Fee Simple
Price history
| Date | Event | Price |
|---|---|---|
| 8/9/2024 | Sold | $300,000+9.5% |
Source: | ||
| 7/21/2024 | Contingent | $274,000 |
Source: | ||
| 7/17/2024 | Listed for sale | $274,000+52.3% |
Source: | ||
| 6/3/2016 | Sold | $179,900 |
Source: | ||
| 5/3/2016 | Pending sale | $179,900 |
Source: RE/MAX "10" OAK LAWN #09203936 Report a problem | ||
Public tax history
| Year | Property taxes | Tax assessment |
|---|---|---|
| 2023 | $6,384 +16.5% | $22,999 +32.1% |
| 2022 | $5,481 +3.8% | $17,409 |
| 2021 | $5,278 -0.4% | $17,409 |
Find assessor info on the county website
Neighborhood: 60415
Nearby schools
GreatSchools rating
- 4/10Ridge Central Elementary SchoolGrades: PK-5Distance: 0.5 mi
- 3/10Elden D Finley Jr High SchoolGrades: 6-8Distance: 0.5 mi
- 4/10H L Richards High Sch(Campus)Grades: 9-12Distance: 1.2 mi
Schools provided by the listing agent
- District: 127.5
Source: MRED as distributed by MLS GRID. This data may not be complete. We recommend contacting the local school district to confirm school assignments for this home.

Get pre-qualified for a loan
At Zillow Home Loans, we can pre-qualify you in as little as 5 minutes with no impact to your credit score.An equal housing lender. NMLS #10287.

