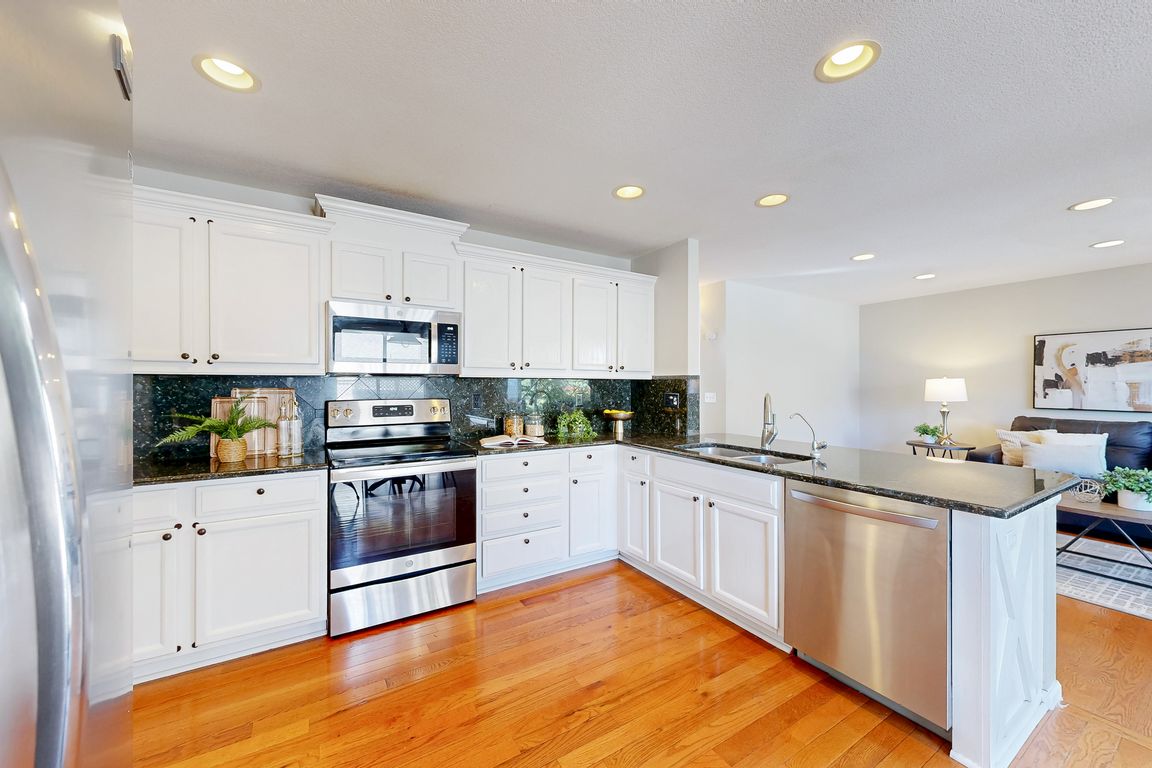
For sale
$590,000
5beds
3,358sqft
10525 Madison St, Thornton, CO 80233
5beds
3,358sqft
Residential-detached, residential
Built in 2001
5,652 sqft
2 Attached garage spaces
$176 price/sqft
$210 monthly HOA fee
What's special
Finished basementFamily roomPrivate primary suiteFormal dining roomFrench doorsTwo-car garageTwo bedrooms
Welcome to this charming home in Thornton. The entrance opens with hardwood floors leading into a formal living room and formal dining room, perfect for entertaining. A main-level study with French doors and a closet offers the option of a home office or additional bedroom. The family room flows seamlessly into ...
- 1 day |
- 286 |
- 35 |
Source: IRES,MLS#: 1044991
Travel times
Living Room
Kitchen
Primary Bedroom
Zillow last checked: 7 hours ago
Listing updated: October 03, 2025 at 10:22am
Listed by:
John Subry 303-457-4800,
RE/MAX Northwest
Source: IRES,MLS#: 1044991
Facts & features
Interior
Bedrooms & bathrooms
- Bedrooms: 5
- Bathrooms: 4
- Full bathrooms: 1
- 3/4 bathrooms: 2
- 1/2 bathrooms: 1
Primary bedroom
- Area: 256
- Dimensions: 16 x 16
Bedroom 2
- Area: 108
- Dimensions: 9 x 12
Bedroom 3
- Area: 126
- Dimensions: 9 x 14
Bedroom 4
- Area: 126
- Dimensions: 14 x 9
Bedroom 5
- Area: 132
- Dimensions: 11 x 12
Dining room
- Area: 99
- Dimensions: 9 x 11
Family room
- Area: 208
- Dimensions: 13 x 16
Kitchen
- Area: 120
- Dimensions: 12 x 10
Living room
- Area: 192
- Dimensions: 12 x 16
Heating
- Forced Air
Cooling
- Central Air
Appliances
- Included: Electric Range/Oven, Dishwasher, Refrigerator, Washer, Dryer, Microwave
- Laundry: Washer/Dryer Hookups, Main Level
Features
- Study Area, Eat-in Kitchen, Pantry, Walk-In Closet(s), Walk-in Closet
- Flooring: Wood, Wood Floors, Carpet
- Windows: Double Pane Windows
- Basement: Full,Partially Finished,Structural Floor
Interior area
- Total structure area: 3,358
- Total interior livable area: 3,358 sqft
- Finished area above ground: 2,128
- Finished area below ground: 1,230
Property
Parking
- Total spaces: 2
- Parking features: Garage - Attached
- Attached garage spaces: 2
- Details: Garage Type: Attached
Features
- Levels: Two
- Stories: 2
- Patio & porch: Deck
- Fencing: Fenced
Lot
- Size: 5,652 Square Feet
Details
- Parcel number: R0114972
- Zoning: RES
- Special conditions: Private Owner
Construction
Type & style
- Home type: SingleFamily
- Property subtype: Residential-Detached, Residential
Materials
- Brick, Wood Siding, Concrete
- Roof: Composition
Condition
- Not New, Previously Owned
- New construction: No
- Year built: 2001
Utilities & green energy
- Electric: Electric
- Gas: Natural Gas
- Sewer: City Sewer
- Water: City Water, Public
- Utilities for property: Natural Gas Available, Electricity Available
Community & HOA
Community
- Subdivision: Colony Glen
HOA
- Has HOA: Yes
- Services included: Trash, Snow Removal
- HOA fee: $210 monthly
Location
- Region: Thornton
Financial & listing details
- Price per square foot: $176/sqft
- Tax assessed value: $540,000
- Annual tax amount: $3,089
- Date on market: 10/3/2025
- Listing terms: Cash,Conventional,FHA,VA Loan
- Exclusions: Staging Items.
- Electric utility on property: Yes
- Road surface type: Paved