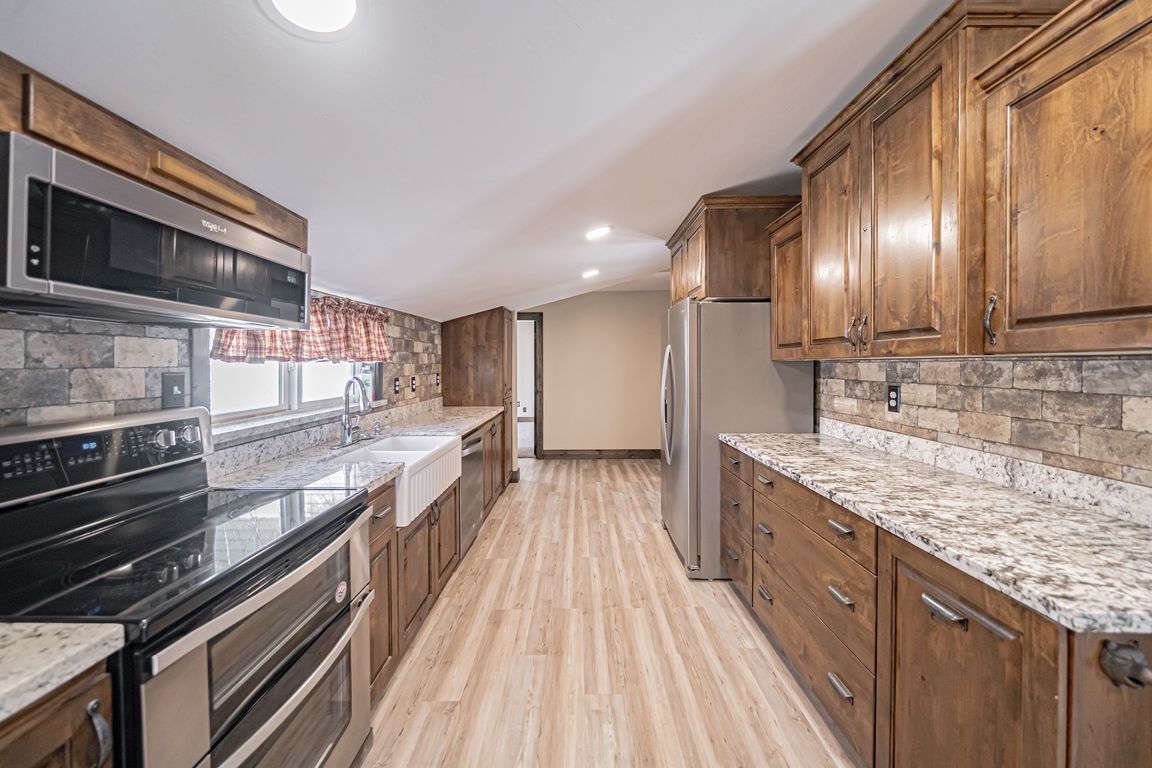Open: Thu 10am-12pm

For sale
$599,000
5beds
2,956sqft
10525 N 44 E, Ucon, ID 83454
5beds
2,956sqft
Single family residence
Built in 1900
1.36 Acres
2 Garage spaces
$203 price/sqft
What's special
Here's a beautifully remodeled home top to bottom in Ucon, Idaho, offering the perfect blend of modern updates and rustic charm of the 1900s! This spacious, single-level home features five bedrooms, including a stunning master suite, a huge family room, and a convenient main-floor laundry. Located just minutes from Idaho Falls, ...
- 229 days |
- 486 |
- 17 |
Source: SRMLS,MLS#: 2174882
Travel times
Kitchen
Living Room
Dining Room
Bathroom
Laundry Room
Zillow last checked: 7 hours ago
Listing updated: June 24, 2025 at 03:01pm
Listed by:
Dan Thomas 208-360-1293,
Real Broker LLC,
Real Idaho Team 208-990-1110,
Real Broker LLC
Source: SRMLS,MLS#: 2174882
Facts & features
Interior
Bedrooms & bathrooms
- Bedrooms: 5
- Bathrooms: 2
- Full bathrooms: 2
- Main level bathrooms: 2
- Main level bedrooms: 5
Dining room
- Level: Main
Family room
- Level: Main
Kitchen
- Level: Main
Living room
- Level: Main
Basement
- Area: 412
Office
- Level: Main
Heating
- Natural Gas, Forced Air
Cooling
- Central Air
Appliances
- Included: Dishwasher, Double Oven, Microwave, Electric Range, Refrigerator, Electric Water Heater, Plumbed For Water Softener
- Laundry: Main Level, Laundry Room
Features
- Ceiling Fan(s), New Paint-Full, Vaulted Ceiling(s), Walk-In Closet(s), Granite Counters, Stone Counters, Breakfast Bar, Den/Study, Formal Dining Room, Game Room, Main Floor Family Room, Master Downstairs, Master Bath, Mud Room, Office, Pantry, Storage, Workshop
- Flooring: Laminate, New Floor Coverings-Full, Tile
- Basement: Partial,Unfinished
- Attic: Storage
- Number of fireplaces: 1
- Fireplace features: 1
Interior area
- Total structure area: 2,956
- Total interior livable area: 2,956 sqft
- Finished area above ground: 2,544
- Finished area below ground: 412
Video & virtual tour
Property
Parking
- Total spaces: 2
- Parking features: 2 Stalls, Garage Door Opener, Concrete, Crushed Cinder, Gravel, RV Carport, RV Access/Parking
- Garage spaces: 2
- Has uncovered spaces: Yes
Features
- Levels: One
- Stories: 1
- Patio & porch: 2, Porch, Patio, Covered, Deck
- Exterior features: Dog Run
- Fencing: Metal,Split Rail,Wood,Full
- Has view: Yes
- View description: Mountain(s), Valley
Lot
- Size: 1.36 Acres
- Features: Livestock Permitted, Corner Lot, Level, Rural, Secluded, Near Park, Near Schools, Near Site Bus Stop, Established Lawn, Many Trees, Flower Beds, Garden, Sprinkler System-Partial
Details
- Additional structures: Outbuilding, Shed(s)
- Parcel number: RPE3340003004A
- Zoning description: Not Verified
- Horses can be raised: Yes
- Horse amenities: Horse Facilities
Construction
Type & style
- Home type: SingleFamily
- Property subtype: Single Family Residence
Materials
- Primary Exterior Material: Vinyl Siding, Primary Exterior Material: Wood Siding, Secondary Exterior Material: Vinyl Siding, Secondary Exterior Material: Wood Siding
- Foundation: Concrete Perimeter, Stone
- Roof: Metal
Condition
- Updated/Remodeled
- New construction: No
- Year built: 1900
Utilities & green energy
- Electric: Rocky Mountain Power
- Sewer: Public Sewer
- Water: Public
Community & HOA
Community
- Subdivision: None
HOA
- Has HOA: No
Location
- Region: Ucon
Financial & listing details
- Price per square foot: $203/sqft
- Tax assessed value: $348,081
- Annual tax amount: $2,178
- Date on market: 3/8/2025
- Listing terms: Cash,Conventional,FHA,IHFA,RD,VA Loan
- Inclusions: Fridge, Dishwasher, Microwave, Oven All Brand New
- Exclusions: None
- Has irrigation water rights: Yes