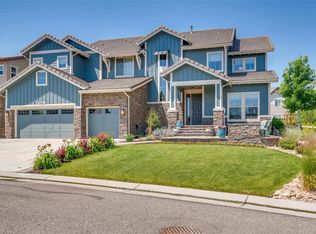Spectacular former Richmond Model in sought after Backcountry. Almost $100,000 in the designer upgrades you'd expect from a former model home; NEW $50,000+ outdoor living space complete with gas fire pit, refrigerator and gas grill. Why build and spend hundreds of thousands more and wait a year and a half this one's ready to move in. The home sides to an open space so no neighbors to the east. Features include a gourmet kitchen complete with an over sized island; butler's pantry with sink and wine refrigerator; upgraded cabinets with pull out shelving, granite, stainless steel appliances. Gorgeous hardwood flooring throughout the main floor and recently added to the master suite. Designer finishes include hand troweling; custom paint; plantation shutters and surround sound throughout the entire house. Mountain views from the family room and master. The basement boasts 10 ft. ceilings, and an additional space with egress window can be converted into a 6th bedroom. Invisible fence.
This property is off market, which means it's not currently listed for sale or rent on Zillow. This may be different from what's available on other websites or public sources.
