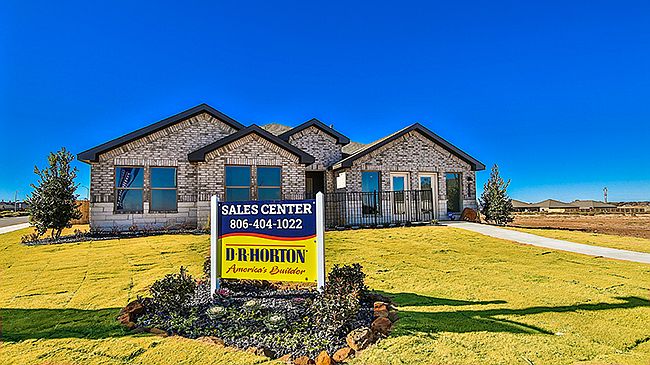Meet 10527 Bangor Ave. with an estimated completion date of early July 2025. Step into the thoughtfully designed Martin floorplan - a two-story home offering the perfect balance of style, space and functionality. This brand-new floorplan offers 2,231 sq.ft of living space, 3 spacious bedrooms, 2.5 baths, and an open concept layout ideal for both daily living and entertaining. The inviting foyer leads into a bright family room with easy access to the covered patio. The kitchen features shaker style cabinets complete with stainless steel appliances, modern tile backsplash, and quartz countertops to add an extra level of charm to your space. Upstairs, the split common area with a loft and game room space are right at the top of the landing, creating the perfect spot for additional entertainment and leisure to be enjoyed by your upstairs homebodies. The additional bedrooms on the second floor each feature plush carpeted floors and plenty of room for everyone in your home to feel comfortable. Contact us today and find your home in Abbey Glen!
New construction
$305,990
10527 Bangor Ave, Lubbock, TX 79424
3beds
2,231sqft
Single Family Residence, Residential
Built in 2025
5,662.8 Square Feet Lot
$306,000 Zestimate®
$137/sqft
$-- HOA
What's special
Stainless steel appliancesBright family roomPlush carpeted floorsQuartz countertopsCovered patioModern tile backsplashShaker style cabinets
Call: (806) 515-4293
- 166 days |
- 255 |
- 17 |
Zillow last checked: 8 hours ago
Listing updated: October 28, 2025 at 09:53am
Listed by:
Jason Riebe TREC #0727953 806-777-4524,
WTX Realty, LLC
Source: LBMLS,MLS#: 202554933
Travel times
Schedule tour
Select your preferred tour type — either in-person or real-time video tour — then discuss available options with the builder representative you're connected with.
Facts & features
Interior
Bedrooms & bathrooms
- Bedrooms: 3
- Bathrooms: 3
- Full bathrooms: 2
Primary bedroom
- Features: Carpet Flooring
Bedroom 2
- Features: Carpet Flooring
Bedroom 3
- Features: Carpet Flooring
Kitchen
- Features: Vinyl Flooring
Living room
- Features: Vinyl Flooring
Heating
- Central, Natural Gas
Cooling
- Central Air, Electric
Appliances
- Included: Disposal, Free-Standing Gas Range, Free-Standing Range, Gas Oven, Microwave
- Laundry: Electric Dryer Hookup, Laundry Room, Washer Hookup
Features
- Breakfast Bar, Ceiling Fan(s), Eat-in Kitchen, High Speed Internet, Kitchen Island, Pantry, Quartz Counters, Recessed Lighting, Smart Home, Walk-In Closet(s)
- Flooring: Vinyl
- Has fireplace: No
Interior area
- Total structure area: 2,231
- Total interior livable area: 2,231 sqft
- Finished area above ground: 2,231
Property
Parking
- Total spaces: 2
- Parking features: Attached, Driveway, Garage
- Attached garage spaces: 2
- Has uncovered spaces: Yes
Features
- Patio & porch: Covered, Patio
- Exterior features: Private Yard
- Fencing: Back Yard
Lot
- Size: 5,662.8 Square Feet
- Features: Back Yard, City Lot, Front Yard, Landscaped
Details
- Parcel number: R352317
Construction
Type & style
- Home type: SingleFamily
- Property subtype: Single Family Residence, Residential
Materials
- Brick, Stone
- Foundation: Slab
- Roof: Composition
Condition
- Under Construction
- New construction: Yes
- Year built: 2025
Details
- Builder name: D.R. Horton
Utilities & green energy
- Sewer: Public Sewer
- Water: Public
- Utilities for property: Cable Available, Electricity Available, Natural Gas Available, Phone Available
Community & HOA
Community
- Security: Smoke Detector(s)
- Subdivision: Abbey Glen
Location
- Region: Lubbock
Financial & listing details
- Price per square foot: $137/sqft
- Annual tax amount: $5,493
- Date on market: 5/19/2025
- Cumulative days on market: 167 days
- Listing terms: Cash,Conventional,FHA,VA Loan
- Electric utility on property: Yes
- Road surface type: Asphalt, Paved
About the community
Find your home at Phase 2 of Abbey Glen, by D.R. Horton, now selling in Lubbock, Texas! Stop by and see the quality construction that makes D.R. Horton America's #1 Builder. These open-concept floor plans create the perfect ambiance for any occasion and "a home for every stage in life." Abbey Glen offers ten single and two-story floor plans with three to five bedrooms, up to four bathrooms, and two-car garages.
This vibrant community features a selection of beautifully crafted homes, ideally suited for modern living. With prices starting in the high $200s and sizes ranging from 1,844 sq. ft., there's a home for every family and budget. Enjoy open floor plans, modern kitchens, spacious bedrooms, and high-end finishes in every home. These homes have fully fenced backyards and landscaped front yards for exterior viewing. Once you step inside, you will see granite countertops in the kitchen and several windows for natural lighting throughout the home.
Homes in this neighborhood also come equipped with smart home technology, allowing you to control your home easily. Whether it's adjusting the temperature or turning on the lights, convenience is at your fingertips.
Abbey Glen is the perfect place to call home, whether you are purchasing your first home or ready to upgrade to something new. With only a few opportunities left, schedule a tour today!
Source: DR Horton

