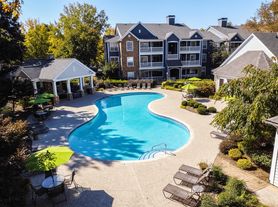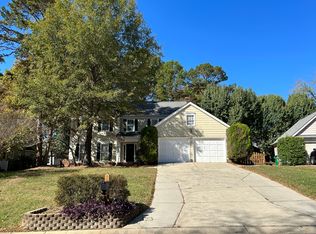Freshly updated with NEW PAINT and NEW FLOORING
this spacious 4-bedroom + large bonus, 3 full bath home sits in the desirable Carlyle community near the heart of Ballantyne with a neighborhood walking path right by the home.
The main level features a formal dining room, a dedicated home office/living room, and a large guest bedroom with an full bath. The kitchen offers stainless steel appliances and granite counters, Upstairs, the huge primary suite includes a walk-in closet, plus a large bonus room. Outside, enjoy a backyard with a large deck and paver patio perfect for relaxing or entertaining after a stroll on the nearby trail.
must have a minimum credit score of 680
House for rent
Accepts Zillow applications
$3,150/mo
10527 Kilchurn Ct, Charlotte, NC 28277
5beds
2,900sqft
Price may not include required fees and charges.
Single family residence
Available now
Small dogs OK
-- A/C
In unit laundry
-- Parking
Fireplace
What's special
Paver patioLarge bonus roomLarge deckNew paintGranite countersHuge primary suiteWalk-in closet
- 5 days |
- -- |
- -- |
Travel times
Facts & features
Interior
Bedrooms & bathrooms
- Bedrooms: 5
- Bathrooms: 3
- Full bathrooms: 3
Rooms
- Room types: Dining Room, Family Room, Master Bath
Heating
- Fireplace
Appliances
- Included: Dishwasher, Dryer, Refrigerator, Washer
- Laundry: In Unit
Features
- Storage, Walk In Closet, Walk-In Closet(s)
- Has fireplace: Yes
Interior area
- Total interior livable area: 2,900 sqft
Property
Parking
- Details: Contact manager
Features
- Exterior features: Assisted living, Balcony, Granite countertop, Living room, Walk In Closet
Details
- Parcel number: 22313437
Construction
Type & style
- Home type: SingleFamily
- Property subtype: Single Family Residence
Condition
- Year built: 2000
Utilities & green energy
- Utilities for property: Cable Available
Community & HOA
Location
- Region: Charlotte
Financial & listing details
- Lease term: 1 Year
Price history
| Date | Event | Price |
|---|---|---|
| 10/21/2025 | Listed for rent | $3,150+26.3%$1/sqft |
Source: Zillow Rentals | ||
| 9/25/2025 | Listing removed | $715,000$247/sqft |
Source: | ||
| 8/20/2025 | Price change | $715,000-0.6%$247/sqft |
Source: | ||
| 8/9/2025 | Listed for sale | $719,000+103.3%$248/sqft |
Source: | ||
| 1/28/2022 | Listing removed | -- |
Source: Zillow Rental Manager | ||

