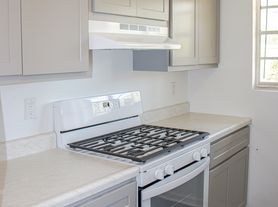COMING SOON!! COMING SOON!! COMING SOON!!
Welcome to 10527 Prestwick Drive a cozy 3-bedroom, 2-bathroom ranch home in the Glasgow Village area of St. Louis! Inside, you'll enjoy an open flow between the kitchen and dining area, creating an ideal space for relaxed meals and casual entertaining.
Nearby Public Schools
** Glasgow Elementary School (Grades K5), approximately 0.1 mile away
** R. G. Central Middle School (Grades 68), about 2 miles away
** Riverview Gardens Senior High School (Grades 912), roughly 0.5 mile away
Nearby Parks
** Carondelet Park (nearly 180 acres) with a lake, pavilion, trails, and playgrounds
** River Des Peres Park (approx. 145 acres), featuring open green space and bike/walk paths
** Forest Parkjust a short drive away, offering attractions like the Zoo, Art Museum, Science Center, and expansive recreation grounds
Nearby Attractions
** Forest Park: One of the country's largest urban parks, hosting free attractions and major museums
** Easy access to downtown St. Louis cultural spots, sporting events, and the Gateway Arch Riverfront area
Nearby Restaurants
** Local casual eateries and diners along major nearby corridors such as Pendleton Drive and Lansdowne Avenue
** Family-friendly spots and neighborhood cafes within a short drive, offering comfort food, fast options, and community favorites
Pet Policy
Pets are welcome!
** Non-refundable pet screening fee: $25 (ACH) or $30 (credit card)
** Non-refundable pet deposit: $350 per pet
Monthly pet rent based on FIDO score:
** Scores12: $35/mo
** Scores35: $25/mo
Resident Benefits Package (RBP)
** For $55.95/month, enjoy optional perks: liability insurance, credit building, identity theft protection, HVAC filter delivery, move-in concierge service, resident rewards, and on-demand pest control.
By submitting your information on this page you consent to being contacted by the Property Manager and RentEngine via SMS, phone, or email.
House for rent
$1,395/mo
10527 Prestwick Dr, Saint Louis, MO 63137
3beds
854sqft
Price may not include required fees and charges.
Single family residence
Available now
Cats, dogs OK
Central air
-- Laundry
On street parking
-- Heating
What's special
- 24 days
- on Zillow |
- -- |
- -- |
Travel times
Looking to buy when your lease ends?
Consider a first-time homebuyer savings account designed to grow your down payment with up to a 6% match & 4.15% APY.
Facts & features
Interior
Bedrooms & bathrooms
- Bedrooms: 3
- Bathrooms: 2
- Full bathrooms: 2
Cooling
- Central Air
Interior area
- Total interior livable area: 854 sqft
Property
Parking
- Parking features: On Street
- Details: Contact manager
Features
- Exterior features: Concierge, Garden
Details
- Parcel number: 10E320133
Construction
Type & style
- Home type: SingleFamily
- Property subtype: Single Family Residence
Community & HOA
Community
- Features: Playground
Location
- Region: Saint Louis
Financial & listing details
- Lease term: 1 Year
Price history
| Date | Event | Price |
|---|---|---|
| 8/5/2025 | Listed for rent | $1,395$2/sqft |
Source: Zillow Rentals | ||
| 6/5/2025 | Sold | -- |
Source: | ||
| 5/9/2025 | Contingent | $95,000$111/sqft |
Source: | ||
| 5/7/2025 | Listed for sale | $95,000$111/sqft |
Source: | ||

