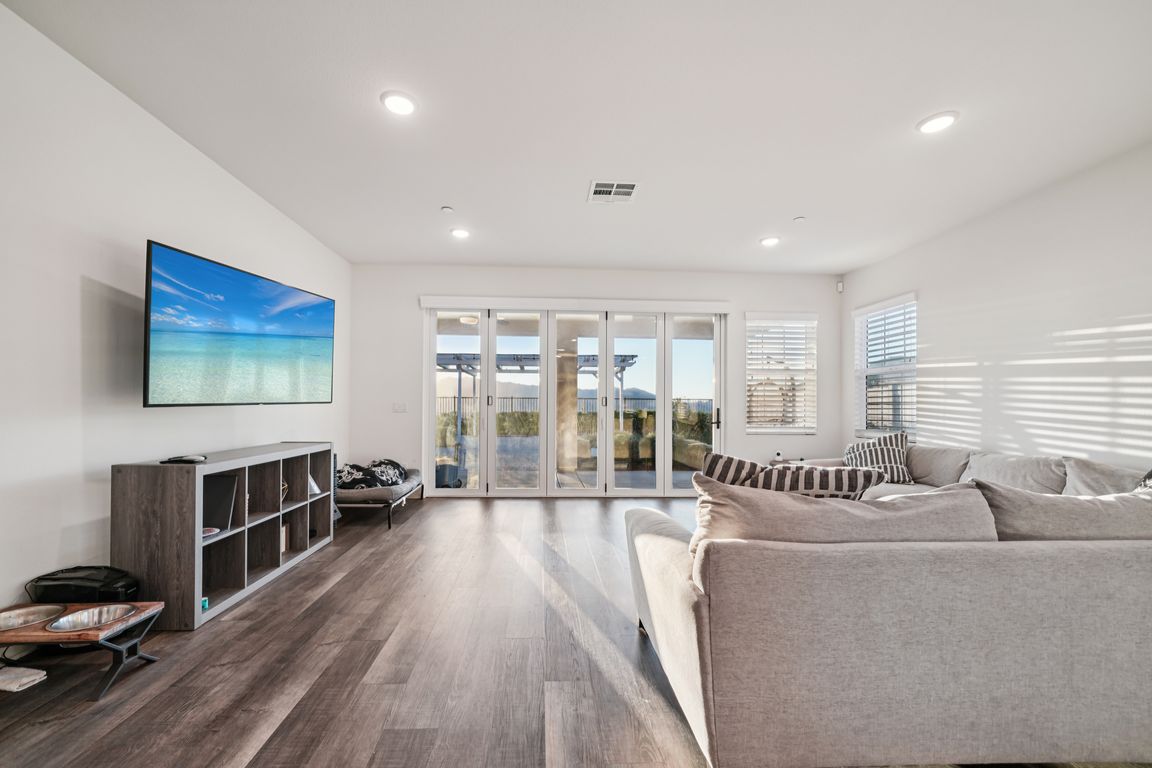
For sale
$698,000
4beds
2,159sqft
10529 Cloud Haven Dr, Moreno Valley, CA 92557
4beds
2,159sqft
Single family residence
Built in 2019
10,019 sqft
2 Attached garage spaces
$323 price/sqft
$210 monthly HOA fee
What's special
Backyard oasisPrivate patioBreathtaking sunrisesIsland with barstool seatingSpacious modern kitchenManicured gardenPeaceful sunsets
Welcome to this beautifully designed 4-bedroom, 3-bath home that perfectly blends comfort, modern style, and functionality. Enter inside to an open, light-filled floor plan that creates a warm and inviting atmosphere throughout. The spacious modern kitchen features sleek stainless steel appliances, ample counter space, and an island with barstool seating that overlooks ...
- 19 hours |
- 96 |
- 5 |
Source: CRMLS,MLS#: IV25246748 Originating MLS: California Regional MLS
Originating MLS: California Regional MLS
Travel times
Living Room
Kitchen
Primary Bedroom
Zillow last checked: 7 hours ago
Listing updated: 10 hours ago
Listing Provided by:
MICHELE HERRING DRE #01506688 909-528-6276,
REDFIN
Source: CRMLS,MLS#: IV25246748 Originating MLS: California Regional MLS
Originating MLS: California Regional MLS
Facts & features
Interior
Bedrooms & bathrooms
- Bedrooms: 4
- Bathrooms: 3
- Full bathrooms: 3
- Main level bathrooms: 3
- Main level bedrooms: 4
Rooms
- Room types: Bedroom, Laundry, Other, Pantry
Bedroom
- Features: All Bedrooms Down
Bathroom
- Features: Bidet, Quartz Counters, Separate Shower
Kitchen
- Features: Built-in Trash/Recycling, Granite Counters, Self-closing Drawers, Walk-In Pantry
Other
- Features: Walk-In Closet(s)
Pantry
- Features: Walk-In Pantry
Heating
- Central
Cooling
- Central Air
Appliances
- Included: Dishwasher, Electric Oven, Electric Range, Freezer, Gas Cooktop, Disposal, Gas Oven, Gas Range, Microwave
- Laundry: Common Area, Electric Dryer Hookup, Laundry Room
Features
- Ceiling Fan(s), Central Vacuum, Furnished, Open Floorplan, Recessed Lighting, Smart Home, Wired for Sound, All Bedrooms Down, Walk-In Pantry, Walk-In Closet(s)
- Flooring: Laminate
- Has fireplace: No
- Fireplace features: None
- Furnished: Yes
- Common walls with other units/homes: No Common Walls
Interior area
- Total interior livable area: 2,159 sqft
Video & virtual tour
Property
Parking
- Total spaces: 4
- Parking features: Driveway, Garage
- Attached garage spaces: 2
- Uncovered spaces: 2
Features
- Levels: One
- Stories: 1
- Entry location: 1
- Pool features: None
- Spa features: None
- Fencing: Good Condition,Vinyl,Wrought Iron
- Has view: Yes
- View description: Hills, Mountain(s), Panoramic
Lot
- Size: 10,019 Square Feet
- Features: 0-1 Unit/Acre, Back Yard
Details
- Parcel number: 474750019
- Special conditions: Standard
Construction
Type & style
- Home type: SingleFamily
- Property subtype: Single Family Residence
Materials
- Roof: Other
Condition
- New construction: No
- Year built: 2019
Utilities & green energy
- Sewer: Public Sewer
- Water: Public
Community & HOA
Community
- Features: Biking, Hiking, Mountainous, Storm Drain(s), Street Lights, Sidewalks
HOA
- Has HOA: Yes
- Amenities included: Call for Rules, Pets Allowed, Trail(s)
- HOA fee: $210 monthly
- HOA name: Daybreak
- HOA phone: 800-706-7838
Location
- Region: Moreno Valley
Financial & listing details
- Price per square foot: $323/sqft
- Tax assessed value: $574,923
- Date on market: 10/24/2025
- Listing terms: Cash,Cash to New Loan,Conventional
- Inclusions: Refrigerator, Washer, Dryer, Stove, Mounted TV & TV Brackets