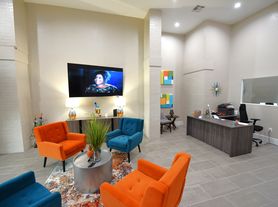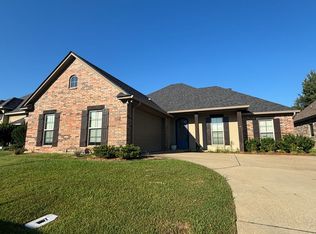This custom built home takes homeownership to the next level! Located in the gated Lakeside on Long Lake community, this 4 Bedroom, 3.5 Bath home has everything on a wish list plus room to grow. As you enter, you will fall in love with the wide open floor plan, natural light, oversized breakfast bar, gas cooktop, luxury vinyl wood plank floors, quartz countertops and the farmhouse feel. The primary bedroom is located on the 1st floor and features an ensuite bathroom with a soaking bathtub, double vanities, separate tile shower and double walk-in closets. Two additional bedrooms are located on the first floor. The fun begins on the 2nd floor where you will find a 4th bedroom, 3rd bathroom and a bonus room~media room that has built-in bunk beds with a slide. The separate office offers privacy when working from home. Even the family pets have a room with a private exit leading to the backyard!
$3,800 per month
$3,800 deposit
1 year lease agreement
Minimum household monthly income must be 3x rent amount($11,400)
Expected to be available on February 1st, 2026
Tenant pays utilities
House for rent
Accepts Zillow applications
$3,800/mo
1053 Abbie Glenn Ln, Shreveport, LA 71106
4beds
3,852sqft
Price may not include required fees and charges.
Single family residence
Available Sun Feb 1 2026
Dogs OK
Central air
Hookups laundry
Attached garage parking
Forced air
What's special
Double walk-in closetsSeparate tile showerWide open floor planQuartz countertopsFarmhouse feelDouble vanitiesOversized breakfast bar
- 2 days |
- -- |
- -- |
Travel times
Facts & features
Interior
Bedrooms & bathrooms
- Bedrooms: 4
- Bathrooms: 4
- Full bathrooms: 3
- 1/2 bathrooms: 1
Heating
- Forced Air
Cooling
- Central Air
Appliances
- Included: Dishwasher, Freezer, Microwave, Oven, Refrigerator, WD Hookup
- Laundry: Hookups
Features
- WD Hookup
Interior area
- Total interior livable area: 3,852 sqft
Property
Parking
- Parking features: Attached
- Has attached garage: Yes
- Details: Contact manager
Features
- Exterior features: Heating system: Forced Air
Details
- Parcel number: 161322033013800
Construction
Type & style
- Home type: SingleFamily
- Property subtype: Single Family Residence
Community & HOA
Location
- Region: Shreveport
Financial & listing details
- Lease term: 1 Year
Price history
| Date | Event | Price |
|---|---|---|
| 11/14/2025 | Listed for rent | $3,800$1/sqft |
Source: Zillow Rentals | ||
| 3/2/2024 | Listing removed | -- |
Source: Zillow Rentals | ||
| 1/27/2024 | Listed for rent | $3,800$1/sqft |
Source: Zillow Rentals | ||
| 4/14/2023 | Listing removed | -- |
Source: NTREIS #20230553 | ||
| 2/24/2023 | Pending sale | $724,900$188/sqft |
Source: NTREIS #20230553 | ||

