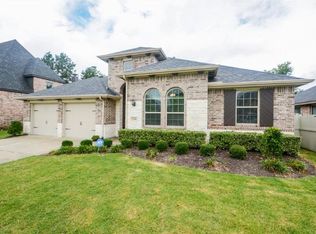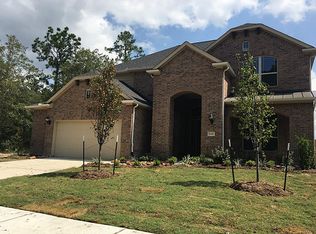Sold on 07/21/23
Price Unknown
1053 Bat Hawk Ct, Conroe, TX 77385
--beds
4baths
3,993sqft
SingleFamily
Built in 2018
9,618 Square Feet Lot
$705,600 Zestimate®
$--/sqft
$3,534 Estimated rent
Home value
$705,600
$670,000 - $741,000
$3,534/mo
Zestimate® history
Loading...
Owner options
Explore your selling options
What's special
1053 Bat Hawk Ct, Conroe, TX 77385 is a single family home that contains 3,993 sq ft and was built in 2018. It contains 4 bathrooms.
The Zestimate for this house is $705,600. The Rent Zestimate for this home is $3,534/mo.
Facts & features
Interior
Bedrooms & bathrooms
- Bathrooms: 4
Heating
- Other
Cooling
- Central
Features
- Flooring: Tile, Carpet, Hardwood
- Has fireplace: Yes
Interior area
- Total interior livable area: 3,993 sqft
Property
Parking
- Parking features: Garage - Attached
Features
- Exterior features: Brick
Lot
- Size: 9,618 sqft
Details
- Parcel number: 57270901700
Construction
Type & style
- Home type: SingleFamily
Materials
- brick
- Foundation: Slab
- Roof: Composition
Condition
- Year built: 2018
Community & neighborhood
Location
- Region: Conroe
HOA & financial
HOA
- Has HOA: Yes
- HOA fee: $94 monthly
Price history
| Date | Event | Price |
|---|---|---|
| 8/26/2025 | Listing removed | $725,000$182/sqft |
Source: | ||
| 8/15/2025 | Listed for rent | $4,400+2.3%$1/sqft |
Source: | ||
| 7/17/2025 | Listed for sale | $725,000-1.4%$182/sqft |
Source: | ||
| 8/15/2024 | Listing removed | -- |
Source: | ||
| 8/5/2024 | Listing removed | -- |
Source: | ||
Public tax history
| Year | Property taxes | Tax assessment |
|---|---|---|
| 2025 | -- | $606,041 +1.5% |
| 2024 | $13,258 +72.6% | $596,971 +10.9% |
| 2023 | $7,680 | $538,110 +0.8% |
Find assessor info on the county website
Neighborhood: Harper's Preserve
Nearby schools
GreatSchools rating
- 9/10Suchma Elementary SchoolGrades: PK-6Distance: 0.6 mi
- 6/10Irons Junior High SchoolGrades: 7-8Distance: 1 mi
- 7/10Oak Ridge High SchoolGrades: 9-12Distance: 2.2 mi
Get a cash offer in 3 minutes
Find out how much your home could sell for in as little as 3 minutes with a no-obligation cash offer.
Estimated market value
$705,600
Get a cash offer in 3 minutes
Find out how much your home could sell for in as little as 3 minutes with a no-obligation cash offer.
Estimated market value
$705,600

