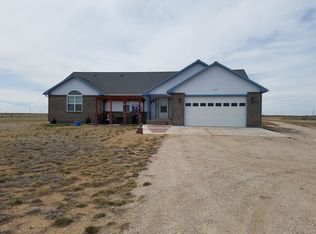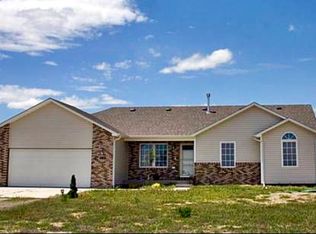Beautiful 5 bedroom, 2 full bath home with a 3-car attached garage on 36.38 acres. 800 sqft loafing shed/barn with water hydrants and electric. Home has beautiful hardwood floors, kitchen pantry, walk-in closets in master bedroom and a basement bedroom, large master bath, pellet stove in the family room, laundry room on main level(mud room) and in the basement, plumbed for basement bath(currently storage room), plus 220 outlet in the garage. Outside there is a row of trees on drip irrigation and a firepit
This property is off market, which means it's not currently listed for sale or rent on Zillow. This may be different from what's available on other websites or public sources.

