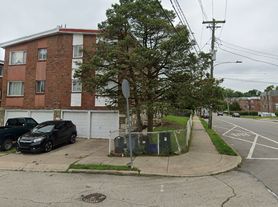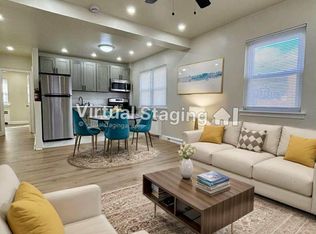Welcome Home to this lovely well-maintained twin located in a family-friendly neighborhood of East Mount Airy. This large landscaped corner home is appealing to the eye right from the start. Begin your tour on the shaded front porch with plenty of space for lounging with coffee in the morning. Open the door and you'll quickly notice the gorgeous, refinished hardwood floors that flow into the formal dining area. The eat-in kitchen offers a side entrance of home. The kitchen also boosts plenty of cabinets, a long countertop, and a great space for a refrigerator. As you continue onto the hallway, you will notice a hall closet, a full hall bathroom, linen closet, and two (2) terrific size bedrooms. The main bedroom is equipped with a full bathroom to include a sink, stand up shower, and toilet. The living space continues in the finished basement with outside access (side & rear), making it ideal for a personal gym, game room, or office space. There is also a full updated bathroom and bonus area prior to the rear door. Ample closet space through-out. Although the garage is off limit, there are 2 private parking spaces in the rear driveway of this beautiful home. Minutes to the Mt Airy train station, trendy eateries, and beautiful parks.
House for rent
$2,300/mo
1053 E Sydney St, Philadelphia, PA 19150
2beds
1,140sqft
Price may not include required fees and charges.
Singlefamily
Available now
No pets
Central air
In basement laundry
2 Parking spaces parking
Natural gas, forced air
What's special
Full updated bathroomTerrific size bedroomsLarge landscaped corner homeEat-in kitchenShaded front porchFormal dining areaGorgeous refinished hardwood floors
- 72 days |
- -- |
- -- |
Zillow last checked: 8 hours ago
Listing updated: December 02, 2025 at 08:51pm
Travel times
Looking to buy when your lease ends?
Consider a first-time homebuyer savings account designed to grow your down payment with up to a 6% match & a competitive APY.
Facts & features
Interior
Bedrooms & bathrooms
- Bedrooms: 2
- Bathrooms: 3
- Full bathrooms: 3
Heating
- Natural Gas, Forced Air
Cooling
- Central Air
Appliances
- Laundry: In Basement, In Unit, Lower Level, Washer In Unit
Features
- Combination Kitchen/Dining, Dining Area, Eat-in Kitchen, Entry Level Bedroom, Primary Bath(s)
- Has basement: Yes
Interior area
- Total interior livable area: 1,140 sqft
Property
Parking
- Total spaces: 2
- Parking features: Driveway
- Details: Contact manager
Features
- Exterior features: Contact manager
Construction
Type & style
- Home type: SingleFamily
- Architectural style: RanchRambler
- Property subtype: SingleFamily
Condition
- Year built: 1950
Community & HOA
Location
- Region: Philadelphia
Financial & listing details
- Lease term: Contact For Details
Price history
| Date | Event | Price |
|---|---|---|
| 9/25/2025 | Listed for rent | $2,300+15%$2/sqft |
Source: Bright MLS #PAPH2541356 | ||
| 7/10/2022 | Listing removed | -- |
Source: Zillow Rental Network_1 | ||
| 5/27/2022 | Listed for rent | $2,000$2/sqft |
Source: Zillow Rental Network_1 #PAPH2099946 | ||
| 5/13/2022 | Listing removed | -- |
Source: Zillow Rental Network_1 | ||
| 4/1/2022 | Listed for rent | $2,000$2/sqft |
Source: Zillow Rental Network_1 #PAPH2099946 | ||

