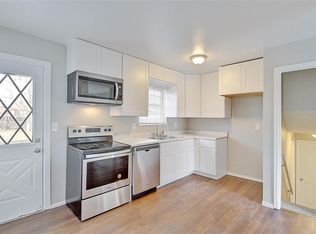Sold for $495,000 on 07/03/23
$495,000
1053 Memphis Street, Aurora, CO 80011
5beds
2,070sqft
Single Family Residence
Built in 1974
8,276 Square Feet Lot
$461,400 Zestimate®
$239/sqft
$2,955 Estimated rent
Home value
$461,400
$438,000 - $484,000
$2,955/mo
Zestimate® history
Loading...
Owner options
Explore your selling options
What's special
Wonderful, remodeled home located in the Cul- de sac that you'll fall in love with it, this home offers an open space concept. Upon entering, you'll immediately walk into a big family room with a new electric chimney. New stairs, new flooring, new appliances, quartz counter tops and ample natural light flowing in from the large windows. With five bedrooms and two bathrooms, this home provides plenty of space for your family. In the upper level a formal living room and dining with an open space kitchen that goes to a covered deck with new railing and paint, the lower level offers another space living area for you to create a playroom for the kids, an office or even a home gym. The backyard is spacious, offering plenty of room for outdoor activities, with a newer concrete patio that you can access from the family room or deck.
This home is conveniently located near restaurants, grocery stores, the Anschutz Medical Campus, to I-225, an easy commute to downtown Denver or DIA.
Zillow last checked: 8 hours ago
Listing updated: July 03, 2023 at 04:20pm
Listed by:
Mayra Abreu 720-589-0432,
Brokers Guild Homes
Bought with:
Shauna Smith
Berkshire Hathaway Home Services, Rocky Mountain Realtors
Source: REcolorado,MLS#: 9678358
Facts & features
Interior
Bedrooms & bathrooms
- Bedrooms: 5
- Bathrooms: 2
- Full bathrooms: 1
- 3/4 bathrooms: 1
Bedroom
- Level: Upper
Bedroom
- Level: Upper
Bedroom
- Level: Lower
Bedroom
- Level: Lower
Bedroom
- Level: Lower
Bathroom
- Level: Lower
Bathroom
- Level: Upper
Family room
- Level: Main
Kitchen
- Level: Upper
Laundry
- Level: Lower
Living room
- Level: Upper
Heating
- Forced Air
Cooling
- Evaporative Cooling
Appliances
- Included: Dishwasher, Disposal, Microwave, Oven, Range, Refrigerator
Features
- Quartz Counters
- Flooring: Carpet, Laminate
- Basement: Finished
- Number of fireplaces: 1
- Fireplace features: Electric
Interior area
- Total structure area: 2,070
- Total interior livable area: 2,070 sqft
- Finished area above ground: 1,274
- Finished area below ground: 796
Property
Parking
- Total spaces: 2
- Parking features: Concrete
- Details: Off Street Spaces: 2
Features
- Levels: Multi/Split
- Patio & porch: Covered, Deck
- Exterior features: Private Yard
- Fencing: Full
Lot
- Size: 8,276 sqft
Details
- Parcel number: 031324122
- Special conditions: Standard
Construction
Type & style
- Home type: SingleFamily
- Property subtype: Single Family Residence
Materials
- Brick, Metal Siding
- Roof: Composition
Condition
- Updated/Remodeled
- Year built: 1974
Utilities & green energy
- Sewer: Public Sewer
- Water: Public
Community & neighborhood
Security
- Security features: Carbon Monoxide Detector(s), Smoke Detector(s)
Location
- Region: Aurora
- Subdivision: Imperial Park
Other
Other facts
- Listing terms: Cash,Conventional,VA Loan
- Ownership: Agent Owner
Price history
| Date | Event | Price |
|---|---|---|
| 7/3/2023 | Sold | $495,000+37.5%$239/sqft |
Source: | ||
| 4/19/2023 | Sold | $360,000$174/sqft |
Source: | ||
Public tax history
| Year | Property taxes | Tax assessment |
|---|---|---|
| 2024 | $2,635 +67.7% | $31,142 -3.7% |
| 2023 | $1,572 -3.1% | $32,350 +43.1% |
| 2022 | $1,622 | $22,602 -2.8% |
Find assessor info on the county website
Neighborhood: Laredo Highline
Nearby schools
GreatSchools rating
- 3/10Laredo Elementary SchoolGrades: PK-5Distance: 0.3 mi
- 3/10East Middle SchoolGrades: 6-8Distance: 0.8 mi
- 2/10Hinkley High SchoolGrades: 9-12Distance: 0.6 mi
Schools provided by the listing agent
- Elementary: Laredo
- Middle: East
- High: Hinkley
- District: Adams-Arapahoe 28J
Source: REcolorado. This data may not be complete. We recommend contacting the local school district to confirm school assignments for this home.
Get a cash offer in 3 minutes
Find out how much your home could sell for in as little as 3 minutes with a no-obligation cash offer.
Estimated market value
$461,400
Get a cash offer in 3 minutes
Find out how much your home could sell for in as little as 3 minutes with a no-obligation cash offer.
Estimated market value
$461,400
