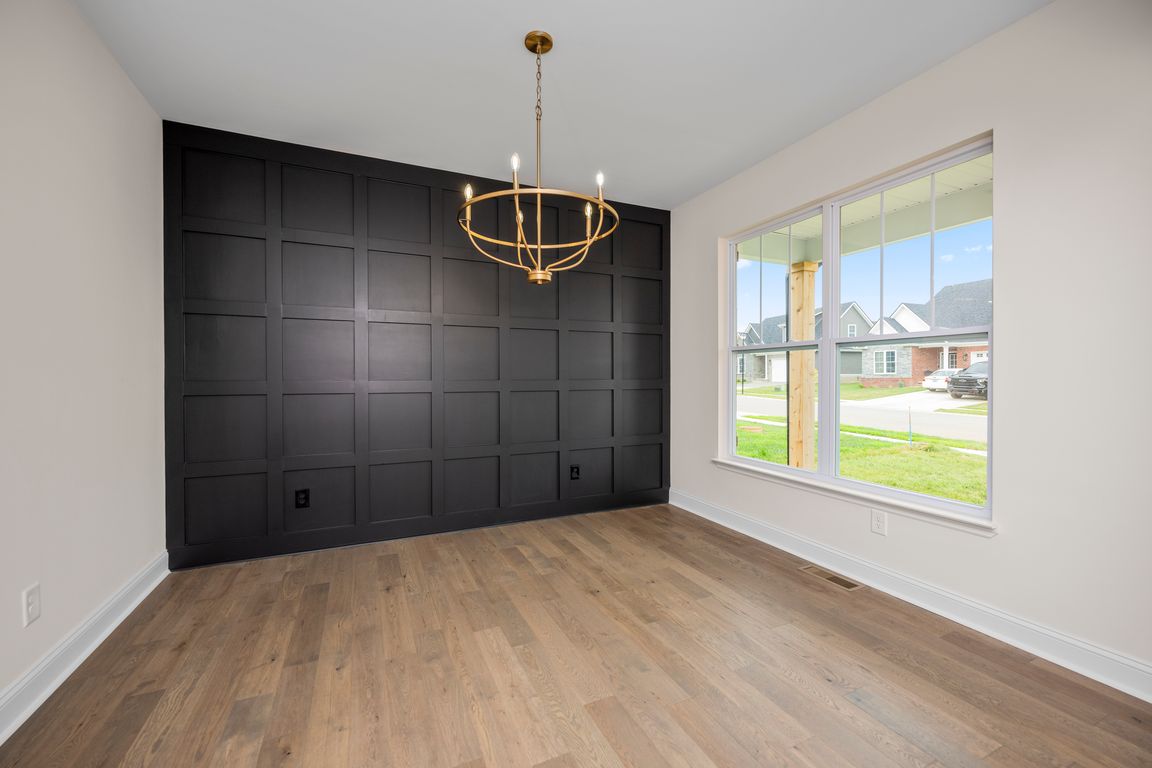
For salePrice cut: $10K (8/13)
$459,900
4beds
3,435sqft
1053 Mission Dr, Richmond, KY 40475
4beds
3,435sqft
Single family residence
Built in 2025
10,018 sqft
2 Attached garage spaces
$134 price/sqft
$250 annually HOA fee
What's special
Unfinished storage roomsLake viewsLarge family roomLinen closetSpacious laundry roomWalk in pantryTiled walk in shower
LOT 222- The Stafford Plan on a Full Finished Walkout Basement! LAKE VIEWS! This floor plan is ideal for someone who loves some elbow room... main level features a formal dining room/office space, spacious laundry room, walk in pantry off the kitchen & a gorgeous fireplace in the great room. Upstairs ...
- 99 days
- on Zillow |
- 873 |
- 51 |
Source: Imagine MLS,MLS#: 25009617
Travel times
Living Room
Kitchen
Primary Bedroom
Zillow last checked: 7 hours ago
Listing updated: August 13, 2025 at 03:55pm
Listed by:
Amanda S Marcum 859-353-2853,
Berkshire Hathaway HomeServices Foster Realtors
Source: Imagine MLS,MLS#: 25009617
Facts & features
Interior
Bedrooms & bathrooms
- Bedrooms: 4
- Bathrooms: 4
- Full bathrooms: 3
- 1/2 bathrooms: 1
Heating
- Heat Pump
Cooling
- Heat Pump
Appliances
- Included: Electric Water Heater, Dishwasher, Microwave, Range, Refrigerator
- Laundry: Washer Hookup, Electric Dryer Hookup, Main Level
Features
- Entrance Foyer - 2 Story, Walk-In Closet(s), Breakfast Bar, Dining Area, Ceiling Fan(s)
- Flooring: Carpet, Hardwood, Tile
- Windows: Insulated Windows
- Basement: Finished,Full,Walk-Out Access
- Has fireplace: Yes
- Fireplace features: Gas Log, Ventless, Great Room
Interior area
- Total structure area: 3,435
- Total interior livable area: 3,435 sqft
- Finished area above ground: 2,404
- Finished area below ground: 1,031
Property
Parking
- Total spaces: 2
- Parking features: Off Street, Driveway
- Attached garage spaces: 2
- Has uncovered spaces: Yes
Features
- Levels: Two
- Patio & porch: Porch, Deck, Patio
- Has view: Yes
- View description: Lake, Neighborhood, Trees/Woods
- Has water view: Yes
- Water view: Lake
Lot
- Size: 10,018.8 Square Feet
Details
- Parcel number: 0068002H0222
Construction
Type & style
- Home type: SingleFamily
- Architectural style: Craftsman
- Property subtype: Single Family Residence
Materials
- Vinyl Siding, Brick Veneer, Stone
- Foundation: Concrete Perimeter
- Roof: Dimensional Style
Condition
- Year built: 2025
Utilities & green energy
- Sewer: Public Sewer
- Water: Public
Community & HOA
Community
- Features: Park
- Subdivision: Magnolia Pointe
HOA
- Has HOA: Yes
- Services included: Maintenance Grounds, Recreation Facility
- HOA fee: $250 annually
Location
- Region: Richmond
Financial & listing details
- Price per square foot: $134/sqft
- Date on market: 5/9/2025