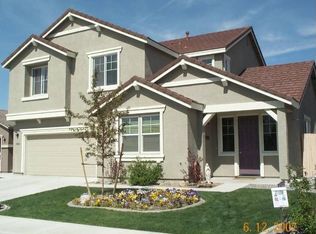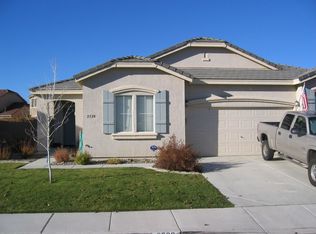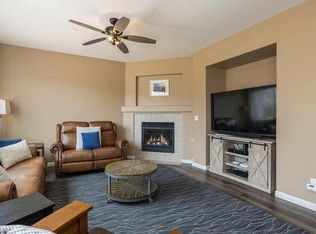This stunning 3-bedroom, 2-bathroom home offers modern comfort and style with an open floorplan. Enjoy wood flooring throughout, with plush upgraded carpet in the bedrooms. Key Features: - Updated Kitchen: Bright and airy, overlooking the living room, featuring stainless steel appliances, white marble quartz countertops, a farmhouse basin sink, and adjacent dining area. - Living Room: Cozy with a large ceiling fan and fireplace, perfect for relaxation or entertaining. - Master Suite: Oversized bedroom with space for a king-size bed, large walk-in closet, and access to a back patio via a large slider. The master bathroom includes a spacious vanity and a luxurious soaker tub. - Additional Bedrooms: Two generously sized bedrooms with plantation shutters. - Laundry Room: Ample storage with cabinets and plenty of space for your needs. - Garage: 2 -car garage with shelving for storage and parking. - Backyard: Low-maintenance with an extended patio for entertaining and a fire pit area for cozy evenings. - Energy Efficient: Solar panels for low utility costs. - Window Treatments: New cellular shades throughout, with motorized shades for large windows. Details: Non-smoking home NO PETS, please Available Aug 15 Contact Lindsay to schedule a viewing and make this beautiful house your home! House has solar panels which means low utilities! Renter is responsible for utilities- gas, electric, trash, and water.
This property is off market, which means it's not currently listed for sale or rent on Zillow. This may be different from what's available on other websites or public sources.


