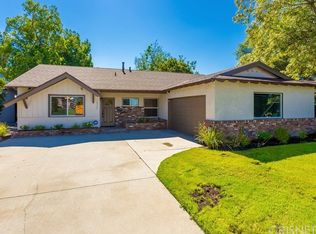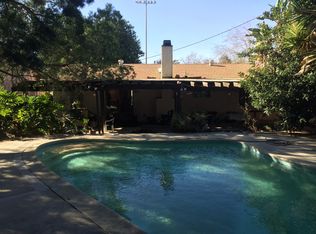Sold for $1,000,000 on 12/08/25
Listing Provided by:
Mark MacFarlane DRE #01795440 mark@vimvi.com,
Vimvi California,
Justin Fautsch DRE #02081966 626-669-1088,
Vimvi California
Bought with: Evernest Realty Group
$1,000,000
10530 Rubio Ave, Granada Hills, CA 91344
4beds
1,570sqft
Single Family Residence
Built in 1960
8,339 Square Feet Lot
$999,800 Zestimate®
$637/sqft
$4,169 Estimated rent
Home value
$999,800
$910,000 - $1.10M
$4,169/mo
Zestimate® history
Loading...
Owner options
Explore your selling options
What's special
Located in the highly sought-after neighborhood of South Granada Hills, this spacious 4-bedroom, 2-bathroom home seamlessly blends modern upgrades with comfortable living. Step inside to an open-concept floor plan featuring glossy oversized tile flooring, recessed lighting, and a beautifully updated kitchen equipped with rich wood cabinetry, a sleek glass tile backsplash, stainless steel appliances, and a large center island perfect for entertaining. The expansive living and dining area flows effortlessly to the backyard through sliding glass doors that lead to a covered patio with views of a serene fountain centerpiece and a built-in outdoor barbecue area--ideal for alfresco dining.The home offers four generously sized bedrooms, including one with a bold accent wall and ceiling fan, and two well-appointed bathrooms--one with a modern walk-in shower and vessel sink, and the other with classic tiled finishes and ample storage. Additional highlights include dual-pane windows with plantation shutters, central HVAC, and a two-car attached garage. With charming curb appeal shaded by a mature tree and a backyard designed for gatherings, this move-in-ready property is a fantastic opportunity to enjoy peaceful suburban living with easy access to top-rated schools, parks, and freeways.
Zillow last checked: 8 hours ago
Listing updated: December 08, 2025 at 02:14pm
Listing Provided by:
Mark MacFarlane DRE #01795440 mark@vimvi.com,
Vimvi California,
Justin Fautsch DRE #02081966 626-669-1088,
Vimvi California
Bought with:
Magda Mavian, DRE #01457147
Evernest Realty Group
Source: CRMLS,MLS#: P1-24804 Originating MLS: California Regional MLS (Ventura & Pasadena-Foothills AORs)
Originating MLS: California Regional MLS (Ventura & Pasadena-Foothills AORs)
Facts & features
Interior
Bedrooms & bathrooms
- Bedrooms: 4
- Bathrooms: 2
- Full bathrooms: 2
Bathroom
- Features: Bathroom Exhaust Fan, Multiple Shower Heads, Remodeled, Separate Shower, Tile Counters, Vanity, Walk-In Shower
Kitchen
- Features: Kitchen Island, Stone Counters
Heating
- Central
Cooling
- Central Air
Appliances
- Included: Dishwasher, Gas Range, Gas Water Heater, Range Hood
- Laundry: Washer Hookup, Gas Dryer Hookup, In Garage
Features
- Ceiling Fan(s), Open Floorplan, Stone Counters, Recessed Lighting
- Flooring: Tile
- Doors: Sliding Doors
- Has fireplace: No
- Fireplace features: None
- Common walls with other units/homes: No Common Walls
Interior area
- Total interior livable area: 1,570 sqft
Property
Parking
- Total spaces: 2
- Parking features: Concrete, Driveway Level, Door-Single, Driveway, Garage Faces Front, Garage, On Street
- Attached garage spaces: 2
Features
- Levels: One
- Stories: 1
- Patio & porch: Concrete, Covered, Front Porch
- Exterior features: Lighting, Rain Gutters
- Pool features: None
- Spa features: None
- Fencing: Block,Wood
- Has view: Yes
- View description: Park/Greenbelt, Neighborhood
Lot
- Size: 8,339 sqft
- Features: Back Yard, Front Yard, Sprinklers In Rear, Sprinklers In Front, Lawn, Landscaped, Level, Near Park
Details
- Parcel number: 2684016007
- Special conditions: Standard
Construction
Type & style
- Home type: SingleFamily
- Architectural style: Traditional
- Property subtype: Single Family Residence
Materials
- Frame, Stucco
- Foundation: Slab
- Roof: Shingle
Condition
- Repairs Cosmetic
- New construction: No
- Year built: 1960
Utilities & green energy
- Sewer: Public Sewer, Sewer Tap Paid
- Water: Public
- Utilities for property: Electricity Connected, Natural Gas Connected, Sewer Connected, Water Connected
Community & neighborhood
Security
- Security features: Smoke Detector(s)
Community
- Community features: Street Lights, Suburban, Sidewalks, Park
Location
- Region: Granada Hills
Other
Other facts
- Listing terms: Cash,Cash to New Loan,Conventional,1031 Exchange
- Road surface type: Paved
Price history
| Date | Event | Price |
|---|---|---|
| 12/8/2025 | Sold | $1,000,000+0.2%$637/sqft |
Source: | ||
| 11/6/2025 | Pending sale | $998,500$636/sqft |
Source: | ||
| 11/4/2025 | Listed for sale | $998,500+53.6%$636/sqft |
Source: | ||
| 2/27/2024 | Listing removed | -- |
Source: Zillow Rentals | ||
| 2/5/2024 | Listed for rent | $4,100$3/sqft |
Source: Zillow Rentals | ||
Public tax history
| Year | Property taxes | Tax assessment |
|---|---|---|
| 2025 | $8,718 +1% | $703,580 +2% |
| 2024 | $8,632 +1.9% | $689,785 +2% |
| 2023 | $8,468 +4.8% | $676,260 +2% |
Find assessor info on the county website
Neighborhood: Granada Hills
Nearby schools
GreatSchools rating
- 5/10Tulsa Street Elementary SchoolGrades: K-5Distance: 0.5 mi
- 7/10Patrick Henry Middle SchoolGrades: 6-8Distance: 0.9 mi
- 7/10Valley Academy Of Arts And SciencesGrades: 9-12Distance: 0.4 mi
Get a cash offer in 3 minutes
Find out how much your home could sell for in as little as 3 minutes with a no-obligation cash offer.
Estimated market value
$999,800
Get a cash offer in 3 minutes
Find out how much your home could sell for in as little as 3 minutes with a no-obligation cash offer.
Estimated market value
$999,800

