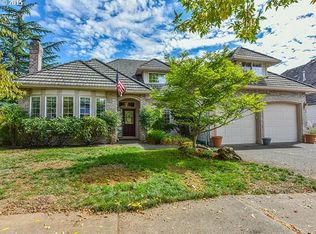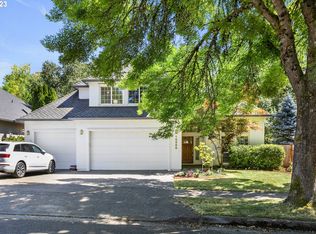10530 SW 136th Pl. Sought after Hiteon Meadows neighborhood! Classic Saltbox exterior with beautifully updated interior. Quartz counters, new cabinets & SS appliances. Designer paint colors and wood floors throughout main level. Private backyard backs to protected green space. Homes in this neighborhood sell quickly, don't delay! Great schools including Hiteon, Conestoga and Southridge!
This property is off market, which means it's not currently listed for sale or rent on Zillow. This may be different from what's available on other websites or public sources.

