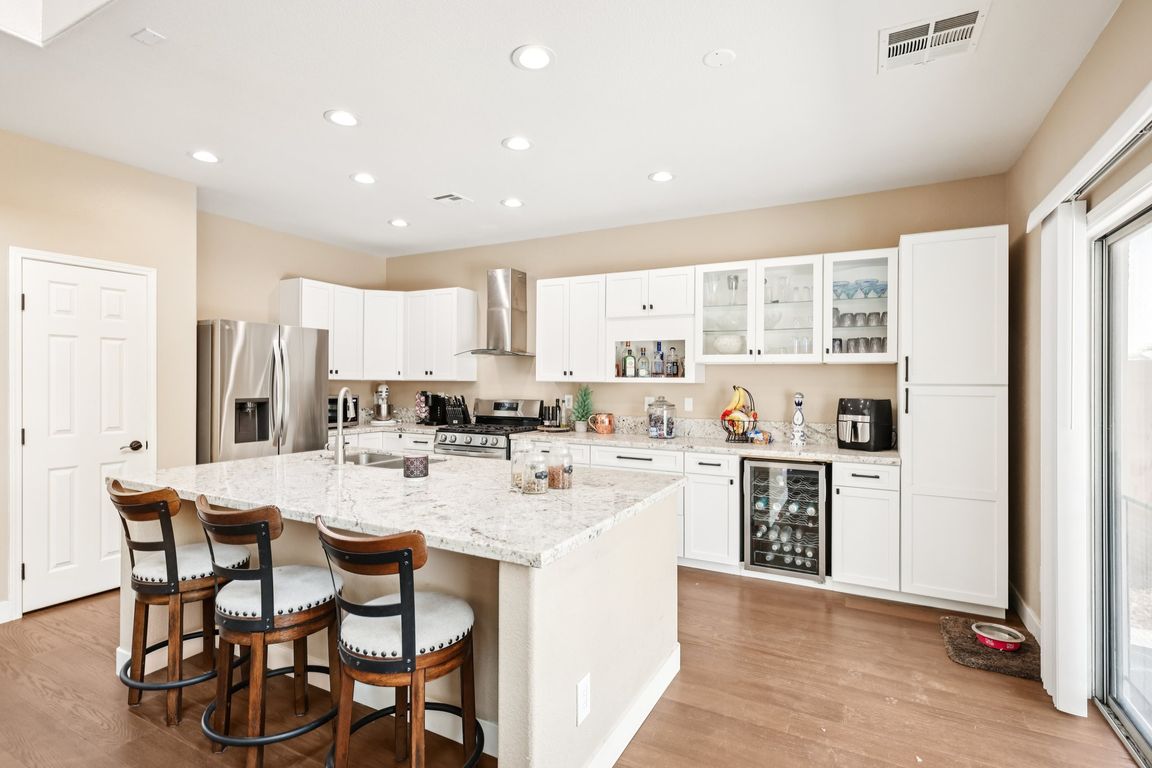
ActivePrice cut: $10.2K (9/12)
$534,800
3beds
2,087sqft
10531 Beckaville Ave, Las Vegas, NV 89129
3beds
2,087sqft
Single family residence
Built in 2002
6,098 sqft
3 Attached garage spaces
$256 price/sqft
$75 monthly HOA fee
What's special
Charming courtyard entryLarge backyardCovered patioSoaring ceilingsChef-worthy kitchenFilled with natural lightAiry open layout
From the moment you step through the charming courtyard entry, you’ll feel the warmth and style this home has to offer. Freshly painted exterior! Located in a desirable gated community, this home is filled with natural light, soaring ceilings, and an airy open layout that’s perfect for both relaxing & ...
- 70 days |
- 832 |
- 30 |
Source: LVR,MLS#: 2697100 Originating MLS: Greater Las Vegas Association of Realtors Inc
Originating MLS: Greater Las Vegas Association of Realtors Inc
Travel times
Living Room
Kitchen
Primary Bedroom
Primary Bathroom
Foyer
Bedroom
Bedroom
Den
Zillow last checked: 7 hours ago
Listing updated: October 03, 2025 at 12:52pm
Listed by:
Javier M. Mendez BS.0027361 702-241-0909,
LPT Realty, LLC
Source: LVR,MLS#: 2697100 Originating MLS: Greater Las Vegas Association of Realtors Inc
Originating MLS: Greater Las Vegas Association of Realtors Inc
Facts & features
Interior
Bedrooms & bathrooms
- Bedrooms: 3
- Bathrooms: 3
- Full bathrooms: 2
- 1/2 bathrooms: 1
Primary bedroom
- Description: Bedroom With Bath Downstairs,Ceiling Light,Downstairs,Mirrored Door,Pbr Separate From Other,Walk-In Closet(s)
- Dimensions: 16x12
Bedroom 2
- Description: Ceiling Light,Closet,Mirrored Door,Upstairs
- Dimensions: 11x11
Bedroom 3
- Description: Ceiling Light,Closet,Mirrored Door,Upstairs
- Dimensions: 12x11
Primary bathroom
- Description: Double Sink,Separate Shower,Separate Tub
Kitchen
- Description: Breakfast Bar/Counter,Granite Countertops,Island,Lighting Recessed,Luxury Vinyl Plank,Pantry,Stainless Steel Appliances
Loft
- Description: Ceiling Fan
Heating
- Central, Gas
Cooling
- Central Air, Electric
Appliances
- Included: Dryer, Dishwasher, Disposal, Gas Range, Refrigerator, Washer
- Laundry: Cabinets, Gas Dryer Hookup, Main Level, Laundry Room, Sink
Features
- Bedroom on Main Level, Ceiling Fan(s), Primary Downstairs, Window Treatments
- Flooring: Carpet, Luxury Vinyl Plank, Tile
- Windows: Blinds, Double Pane Windows
- Has fireplace: No
Interior area
- Total structure area: 2,087
- Total interior livable area: 2,087 sqft
Video & virtual tour
Property
Parking
- Total spaces: 3
- Parking features: Attached, Garage, Garage Door Opener, Inside Entrance, Private
- Attached garage spaces: 3
Features
- Stories: 2
- Patio & porch: Covered, Patio
- Exterior features: Courtyard, Patio, Private Yard
- Fencing: Block,Back Yard
Lot
- Size: 6,098.4 Square Feet
- Features: Desert Landscaping, Landscaped, Synthetic Grass, Trees, < 1/4 Acre
Details
- Parcel number: 13701311028
- Zoning description: Single Family
- Horse amenities: None
Construction
Type & style
- Home type: SingleFamily
- Architectural style: Two Story
- Property subtype: Single Family Residence
Materials
- Drywall
- Roof: Tile
Condition
- Resale
- Year built: 2002
Utilities & green energy
- Electric: Photovoltaics None
- Sewer: Public Sewer
- Water: Public
- Utilities for property: Underground Utilities
Green energy
- Energy efficient items: Windows
Community & HOA
Community
- Subdivision: Concordia At Lone Mountain West
HOA
- Has HOA: Yes
- Amenities included: Gated, Park
- Services included: Association Management
- HOA fee: $75 monthly
- HOA name: Lone Mtn Vista
- HOA phone: 702-754-6313
Location
- Region: Las Vegas
Financial & listing details
- Price per square foot: $256/sqft
- Tax assessed value: $339,863
- Annual tax amount: $2,564
- Date on market: 7/31/2025
- Listing agreement: Exclusive Right To Sell
- Listing terms: Cash,Conventional,FHA,VA Loan
- Road surface type: Paved