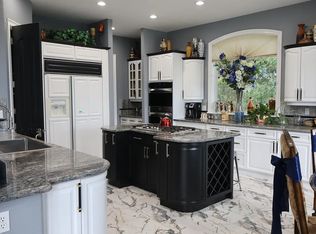Sold for $1,525,000 on 06/27/25
$1,525,000
10531 Lieter Place, Lone Tree, CO 80124
6beds
6,777sqft
Single Family Residence
Built in 2001
0.25 Acres Lot
$1,507,700 Zestimate®
$225/sqft
$5,774 Estimated rent
Home value
$1,507,700
$1.43M - $1.58M
$5,774/mo
Zestimate® history
Loading...
Owner options
Explore your selling options
What's special
Experience nearly 7,000 square feet of thoughtfully designed living space in this stunning home in the heart of Lone Tree. Perfectly situated against open space with direct access to the Bluffs Trail you'll never get tired of the panoramic views.
Inside, you’ll find 6 spacious bedrooms and 6 bathrooms, including a luxurious main floor primary suite offering ultimate comfort and convenience. The expansive walk out basement features a mother-in-law suite—ideal for guests or multigenerational living—as well as a wet bar, perfect for entertaining.
Soaring floor-to-ceiling windows flood the home with natural light and showcase sweeping views of the surrounding landscape. Recent upgrades throughout include new windows, fresh interior and exterior paint, and modern flooring, giving the entire home a refreshed and contemporary feel. The large west-facing deck provides a front-row seat to some of the most spectacular Colorado sunsets you’ll ever see—making it the perfect space to relax or host gatherings.
This home blends refined living with the beauty of the outdoors—truly a rare find in a prime location ready for new owners.
Zillow last checked: 8 hours ago
Listing updated: June 30, 2025 at 06:18pm
Listed by:
Tamara Heuckroth 720-261-9793 tamara@mynewera.com,
Your Castle Real Estate Inc
Bought with:
Paul Sobania, 100004167
RE/MAX Professionals
Source: REcolorado,MLS#: 7248882
Facts & features
Interior
Bedrooms & bathrooms
- Bedrooms: 6
- Bathrooms: 6
- Full bathrooms: 5
- 1/2 bathrooms: 1
- Main level bathrooms: 2
- Main level bedrooms: 1
Primary bedroom
- Level: Main
Bedroom
- Level: Upper
Bedroom
- Level: Upper
Bedroom
- Level: Upper
Bedroom
- Description: Mother In Law Suite
- Level: Basement
Bedroom
- Description: Non Conforming Bedroom
- Level: Basement
Primary bathroom
- Level: Main
Bathroom
- Level: Main
Bathroom
- Description: Jack N Jill Bathroom
- Level: Upper
Bathroom
- Description: En-Suite Bathroom
- Level: Upper
Bathroom
- Description: Mother In Law Suite Bathroom
- Level: Basement
Bathroom
- Level: Basement
Dining room
- Level: Main
Family room
- Level: Main
Great room
- Level: Basement
Kitchen
- Level: Main
Laundry
- Level: Main
Living room
- Level: Main
Loft
- Level: Upper
Office
- Level: Basement
Utility room
- Description: Large Storage Space
Heating
- Forced Air
Cooling
- Central Air
Appliances
- Included: Bar Fridge, Cooktop, Dishwasher, Disposal, Double Oven, Dryer, Gas Water Heater, Humidifier, Microwave, Refrigerator, Trash Compactor, Washer, Wine Cooler
Features
- Ceiling Fan(s), Central Vacuum, Five Piece Bath, Granite Counters, High Ceilings, Jack & Jill Bathroom, Kitchen Island, Open Floorplan, Pantry, Primary Suite, Sound System, Walk-In Closet(s), Wet Bar
- Flooring: Carpet, Tile, Vinyl
- Windows: Double Pane Windows
- Basement: Finished,Walk-Out Access
- Number of fireplaces: 3
- Fireplace features: Basement, Living Room, Master Bedroom
Interior area
- Total structure area: 6,777
- Total interior livable area: 6,777 sqft
- Finished area above ground: 4,071
- Finished area below ground: 1,954
Property
Parking
- Total spaces: 3
- Parking features: Garage - Attached
- Attached garage spaces: 3
Features
- Levels: Three Or More
- Patio & porch: Covered, Patio
- Exterior features: Fire Pit, Private Yard, Rain Gutters, Water Feature
- Fencing: Full
- Has view: Yes
- View description: Mountain(s)
Lot
- Size: 0.25 Acres
- Features: Greenbelt
Details
- Parcel number: R0410240
- Special conditions: Standard
Construction
Type & style
- Home type: SingleFamily
- Property subtype: Single Family Residence
Materials
- Frame
- Roof: Concrete
Condition
- Year built: 2001
Utilities & green energy
- Sewer: Public Sewer
Community & neighborhood
Security
- Security features: Carbon Monoxide Detector(s), Smart Cameras, Smart Security System, Video Doorbell, Water Leak/Flood Alarm
Location
- Region: Lone Tree
- Subdivision: Carriage Club
HOA & financial
HOA
- Has HOA: Yes
- HOA fee: $86 monthly
- Amenities included: Park, Playground
- Services included: Maintenance Grounds, Recycling, Road Maintenance, Trash
- Association name: Westwind Management
- Association phone: 303-369-1800
Other
Other facts
- Listing terms: Cash,Conventional,Jumbo,VA Loan
- Ownership: Individual
Price history
| Date | Event | Price |
|---|---|---|
| 6/27/2025 | Sold | $1,525,000-1.6%$225/sqft |
Source: | ||
| 5/28/2025 | Pending sale | $1,550,000$229/sqft |
Source: | ||
| 5/8/2025 | Listed for sale | $1,550,000+72.2%$229/sqft |
Source: | ||
| 9/1/2006 | Sold | $899,900+14.5%$133/sqft |
Source: Public Record | ||
| 8/2/2001 | Sold | $786,065$116/sqft |
Source: Public Record | ||
Public tax history
| Year | Property taxes | Tax assessment |
|---|---|---|
| 2025 | $9,244 -1% | $96,930 -5.3% |
| 2024 | $9,337 +51.3% | $102,380 -1% |
| 2023 | $6,171 -3.8% | $103,370 +52.3% |
Find assessor info on the county website
Neighborhood: 80124
Nearby schools
GreatSchools rating
- 6/10Acres Green Elementary SchoolGrades: PK-6Distance: 2.3 mi
- 5/10Cresthill Middle SchoolGrades: 7-8Distance: 2.2 mi
- 9/10Highlands Ranch High SchoolGrades: 9-12Distance: 2.1 mi
Schools provided by the listing agent
- Elementary: Acres Green
- Middle: Cresthill
- High: Highlands Ranch
- District: Douglas RE-1
Source: REcolorado. This data may not be complete. We recommend contacting the local school district to confirm school assignments for this home.
Get a cash offer in 3 minutes
Find out how much your home could sell for in as little as 3 minutes with a no-obligation cash offer.
Estimated market value
$1,507,700
Get a cash offer in 3 minutes
Find out how much your home could sell for in as little as 3 minutes with a no-obligation cash offer.
Estimated market value
$1,507,700
