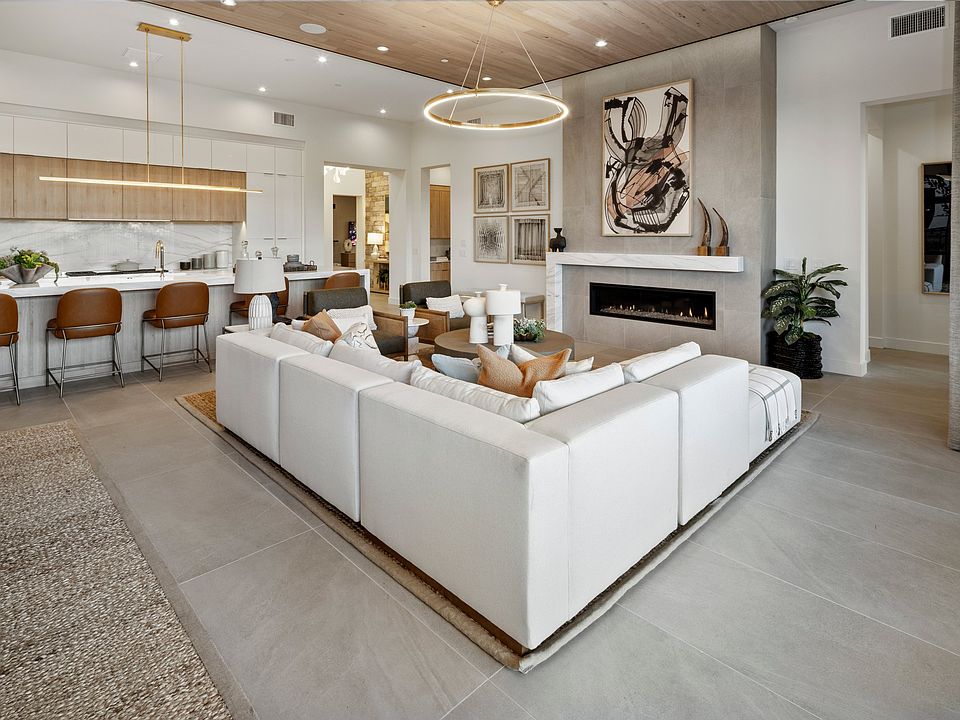Introducing a rare opportunity in Scottsdale's prestigious Shea Corridor — Aura, an exclusive gated enclave of just 12 architecturally striking contemporary residences.
This bespoke Essence floor plan offers 3,228 square feet of sophisticated living space, featuring three generously appointed bedrooms, three and a half lavish bathrooms, a versatile den, and an elegant club room designed for elevated entertaining.
The heart of the home is a designer chef's kitchen, impeccably outfitted with Wolf and Sub-Zero appliances, custom cabinetry, and refined finishes — a true culinary sanctuary.
The owner's suite redefines luxury with a spa-inspired retreat, showcasing dual vanities, a freestanding soaking tub, and an expansive walk-in rain shower — all curated
New construction
Special offer
$2,302,900
10532 N 128th Pl, Scottsdale, AZ 85259
3beds
4baths
3,228sqft
Single Family Residence
Built in 2025
9,433 Square Feet Lot
$-- Zestimate®
$713/sqft
$398/mo HOA
What's special
Lavish bathroomsSophisticated living spaceSpa-inspired retreatExpansive walk-in rain showerArchitecturally striking contemporary residencesCustom cabinetryWolf and sub-zero appliances
Call: (623) 263-8909
- 85 days |
- 195 |
- 10 |
Zillow last checked: 7 hours ago
Listing updated: August 09, 2025 at 10:30am
Listed by:
Courtney Forster 602-663-0721,
Camelot Homes, Inc.,
Jonnea Bennett 602-818-3725,
Camelot Homes, Inc.
Source: ARMLS,MLS#: 6900695

Travel times
Schedule tour
Select your preferred tour type — either in-person or real-time video tour — then discuss available options with the builder representative you're connected with.
Facts & features
Interior
Bedrooms & bathrooms
- Bedrooms: 3
- Bathrooms: 4
Heating
- Natural Gas
Cooling
- Central Air, Programmable Thmstat
Appliances
- Included: Gas Cooktop
Features
- High Speed Internet, Double Vanity, Breakfast Bar, 9+ Flat Ceilings, No Interior Steps, Kitchen Island, Full Bth Master Bdrm, Separate Shwr & Tub
- Flooring: Carpet, Tile
- Windows: Low Emissivity Windows, Double Pane Windows
- Has basement: No
- Has fireplace: Yes
- Fireplace features: Family Room
Interior area
- Total structure area: 3,228
- Total interior livable area: 3,228 sqft
Property
Parking
- Total spaces: 3
- Parking features: Garage Door Opener, Direct Access
- Garage spaces: 3
Features
- Stories: 1
- Patio & porch: Covered
- Exterior features: Private Street(s), Private Yard
- Has private pool: Yes
- Spa features: None
- Fencing: Block
- Has view: Yes
- View description: Mountain(s)
Lot
- Size: 9,433 Square Feet
- Features: Desert Back, Desert Front
Details
- Parcel number: 21731908
Construction
Type & style
- Home type: SingleFamily
- Architectural style: Contemporary
- Property subtype: Single Family Residence
Materials
- Stucco, Wood Frame, Painted, Stone
- Roof: Foam
Condition
- Under Construction
- New construction: Yes
- Year built: 2025
Details
- Builder name: Camelot Homes
Utilities & green energy
- Sewer: Public Sewer
- Water: City Water
Green energy
- Water conservation: Tankless Ht Wtr Heat
Community & HOA
Community
- Features: Gated
- Security: Fire Sprinkler System
- Subdivision: Aura
HOA
- Has HOA: Yes
- Services included: Maintenance Grounds, Street Maint
- HOA fee: $398 monthly
- HOA name: AAM
- HOA phone: 602-957-9191
Location
- Region: Scottsdale
Financial & listing details
- Price per square foot: $713/sqft
- Tax assessed value: $138,500
- Annual tax amount: $743
- Date on market: 8/2/2025
- Cumulative days on market: 85 days
- Listing terms: Cash,Conventional
- Ownership: Fee Simple
About the community
Final opportunity to own a luxury new home in the popular Shea corridor. Last two homes are the Essence plan, 3,228 sf. 3 bedrooms, 3.5 baths, Bonus Room and Office. 3-car tandem garage. Tastefully decorated in contemporary elegance. DRE# CO575617000
Final Opportunity!
Source: Camelot Homes

