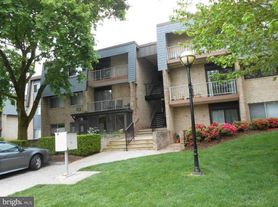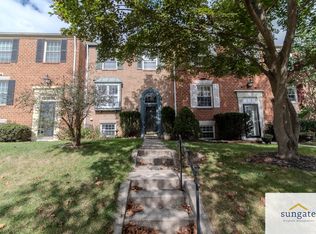This stunning 4,800 sq ft home, nestled on a private 1.3-acre lot in prestigious Stevenson, offers the perfect blend of secluded tranquility and convenient access to amenities and major highways. Surrounded by luxury estates and charming farmhouses in a safe, quaint and rural-like setting, this home has the best of both worlds. Flexible leasing options. The list price is for 12-month lease, unfurnished. Shorter terms, furnished options available for additional fees. FLEXIBLE LIVING SPACES: This unique single family home features two interconnected areas, each complete with its own kitchen, living/family rooms, laundry, master suite, and private exterior entrances. The versatile layout is ideal for multi-generational families, extended stays, or those seeking a home office, in-law suite or nanny quarters. The home boasts a total of 6 bedrooms, 5 living/family/play rooms, 4 full + 2 half bathrooms, ensuring comfort and privacy for everyone. INTERIOR: First Floor: Multiple living, dining, and cooking areas, plus a master suite overlooking a Zen-inspired patio and a large, pet and child-friendly backyard. Second Floor: A spacious master suite with separate sleeping and sitting areas, his-and-hers walk-in closets, and a luxurious master bathroom featuring a jet tub and dual showers. Five additional bedrooms, three bathrooms, a playroom, and a sitting/homework area complete the second floor. PRIME LOCATION: Steps from charming Stevenson Village, including its popular farmers market and boutiques. 5 minutes to I-695 and I-83. 7-10 minutes to top-rated private and public K-12 schools. 10-15 minutes to premier shopping and dining, including Whole Foods and Wegmans. 20 minutes to Downtown Baltimore. 25 minutes to BWI Airport. 1 hour to Washington, D.C FLEXIBLE LEASE TERMS: 12+ months: $8,900/month 6-11 months: $9,900/month 3-5 months: $10,900/month 1-2 months: $11,900/month OPTIONS: Fully Furnished: $800/month Pets: $50/pet/month Rent Includes: Water, Landlord's Insurance, High-Speed Internet, Security Monitoring, and Pest Prevention. Tenant Responsibilities: Electric, Renter's Insurance., Landscaping, Snow Removal, Pre-qualification required before touring. Minimum documented income of 3x the monthly rent and a credit score of 700+
House for rent
$8,900/mo
10533 Stevenson Rd, Irvington, MD 21153
6beds
4,800sqft
Price may not include required fees and charges.
Singlefamily
Available now
Cats, small dogs OK
Air conditioner, central air, electric, ceiling fan
Dryer in unit laundry
10 Parking spaces parking
Central, fireplace
What's special
- 26 days |
- -- |
- -- |
Zillow last checked: 8 hours ago
Listing updated: January 25, 2026 at 04:23am
Travel times
Facts & features
Interior
Bedrooms & bathrooms
- Bedrooms: 6
- Bathrooms: 6
- Full bathrooms: 4
- 1/2 bathrooms: 2
Rooms
- Room types: Dining Room, Family Room
Heating
- Central, Fireplace
Cooling
- Air Conditioner, Central Air, Electric, Ceiling Fan
Appliances
- Included: Dishwasher, Disposal, Double Oven, Dryer, Freezer, Microwave, Oven, Range, Refrigerator, Stove, Washer
- Laundry: Dryer In Unit, Has Laundry, In Basement, In Unit, Lower Level, Main Level
Features
- 2nd Kitchen, Additional Stairway, Air Filter System, Breakfast Area, Built-in Features, Cedar Closet(s), Ceiling Fan(s), Chair Railings, Combination Dining/Living, Combination Kitchen/Dining, Combination Kitchen/Living, Crown Molding, Dining Area, Dry Wall, Eat-in Kitchen, Entry Level Bedroom, Exhaust Fan, Exposed Beams, Family Room Off Kitchen, Floor Plan - Traditional, Formal/Separate Dining Room, Kitchen - Table Space, Kitchen Island, Open Floorplan, Pantry, Primary Bath(s), Wainscotting, Walk-In Closet(s)
- Has basement: Yes
- Has fireplace: Yes
- Furnished: Yes
Interior area
- Total interior livable area: 4,800 sqft
Video & virtual tour
Property
Parking
- Total spaces: 10
- Parking features: Driveway, Off Street
- Details: Contact manager
Features
- Exterior features: Contact manager
Details
- Parcel number: 030316055780
Construction
Type & style
- Home type: SingleFamily
- Architectural style: Colonial
- Property subtype: SingleFamily
Materials
- Roof: Asphalt
Condition
- Year built: 1967
Utilities & green energy
- Utilities for property: Water
Community & HOA
Community
- Features: Playground
Location
- Region: Irvington
Financial & listing details
- Lease term: Contact For Details
Price history
| Date | Event | Price |
|---|---|---|
| 1/24/2026 | Listed for rent | $8,900$2/sqft |
Source: Bright MLS #MDBC2118110 Report a problem | ||
| 1/24/2026 | Listing removed | $8,900$2/sqft |
Source: Zillow Rentals Report a problem | ||
| 8/13/2025 | Listed for rent | $8,900$2/sqft |
Source: Bright MLS #MDBC2118110 Report a problem | ||
| 8/13/2025 | Listing removed | $8,900$2/sqft |
Source: Zillow Rentals Report a problem | ||
| 5/11/2025 | Listed for rent | $8,900$2/sqft |
Source: Bright MLS #MDBC2118110 Report a problem | ||
Neighborhood: 21153
Nearby schools
GreatSchools rating
- 10/10Fort Garrison Elementary SchoolGrades: PK-5Distance: 1.1 mi
- 3/10Pikesville Middle SchoolGrades: 6-8Distance: 2.6 mi
- 5/10Pikesville High SchoolGrades: 9-12Distance: 2.7 mi

