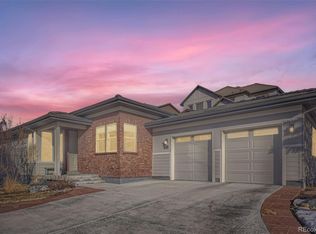Sold for $1,325,000
$1,325,000
10534 Fairhurst Way, Highlands Ranch, CO 80126
4beds
4,416sqft
Single Family Residence
Built in 2018
9,583 Square Feet Lot
$1,332,400 Zestimate®
$300/sqft
$4,932 Estimated rent
Home value
$1,332,400
$1.27M - $1.40M
$4,932/mo
Zestimate® history
Loading...
Owner options
Explore your selling options
What's special
Price Improved on this gorgeous home! Nestled in the fabulous Backcountry neighborhood, this luxurious ranch retreat is designed for ultimate comfort. On a serene cul-de-sac, this home offers a light, bright, and spacious atmosphere with new White Oak hardwood throughout the main living area. This open floor plan is ideal for contemporary living and entertaining, with a stunning kitchen flowing seamlessly into the spacious dining area and sunlit family room. A generously sized center waterfall island serves as the beautiful centerpiece to the gorgeous kitchen and is surrounded by sleek and modern white cabinets, stainless steel appliances, including a beverage refrigerator, Induction cooktop and range hood. Sellers spared no expense when remodeling this stunning home. Plantation shutters, beemed ceilings, custom lighting, tile and surfaces. Step outside and savor your morning coffee or unwind in the evening in the private backyard, where low-maintenance, beautiful landscaping surrounds a peaceful patio. Main floor guest suite with private bath. Main level office with custom built-ins. Luxurious master suite with stunning bath. Wood staircase with custom metal railings lead to the beautifully finished lower level with large bar. Oversized 2 car garage with epoxy floors is wired for 220 so you can bring your EV. Sliding doors and west facing windows are 3M UV protected. Centrally located in Backcountry with an easy walk to the new coffee shop and the many trails throughout the neighborhood. Snow removal to your door is covered by HOA making this low maintenance home truly lock and leave. This one is a perfect 10.
Zillow last checked: 8 hours ago
Listing updated: October 07, 2024 at 05:03pm
Listed by:
The Northrop Group 303-525-0200 jessica@jessicanorthrop.com,
Compass - Denver
Bought with:
Brian Rosen, 100072993
Kentwood Real Estate Cherry Creek
Source: REcolorado,MLS#: 9787632
Facts & features
Interior
Bedrooms & bathrooms
- Bedrooms: 4
- Bathrooms: 4
- Full bathrooms: 3
- 1/2 bathrooms: 1
- Main level bathrooms: 3
- Main level bedrooms: 2
Primary bedroom
- Level: Main
Bedroom
- Level: Main
Bedroom
- Level: Basement
Bedroom
- Level: Basement
Primary bathroom
- Level: Main
Bathroom
- Level: Main
Bathroom
- Level: Basement
Bathroom
- Level: Main
Dining room
- Level: Main
Kitchen
- Level: Main
Office
- Level: Main
Heating
- Forced Air
Cooling
- Central Air
Appliances
- Included: Cooktop, Dishwasher, Disposal, Dryer, Humidifier, Microwave, Oven, Refrigerator, Self Cleaning Oven, Washer
Features
- Built-in Features, Ceiling Fan(s), Eat-in Kitchen, Entrance Foyer, Five Piece Bath, High Ceilings, Kitchen Island, Open Floorplan, Primary Suite, Quartz Counters, Radon Mitigation System, Smoke Free, Solid Surface Counters, Vaulted Ceiling(s), Walk-In Closet(s), Wet Bar
- Flooring: Carpet, Wood
- Windows: Window Coverings
- Basement: Finished,Partial
- Has fireplace: Yes
- Fireplace features: Family Room
Interior area
- Total structure area: 4,416
- Total interior livable area: 4,416 sqft
- Finished area above ground: 2,204
- Finished area below ground: 1,433
Property
Parking
- Total spaces: 2
- Details: Off Street Spaces: 2
Features
- Levels: One
- Stories: 1
- Entry location: Ground
- Patio & porch: Covered, Front Porch, Patio
- Exterior features: Garden, Gas Valve, Private Yard
Lot
- Size: 9,583 sqft
- Features: Cul-De-Sac
Details
- Parcel number: R0489804
- Special conditions: Standard
Construction
Type & style
- Home type: SingleFamily
- Property subtype: Single Family Residence
Materials
- Frame
- Roof: Concrete
Condition
- Updated/Remodeled
- Year built: 2018
Details
- Builder name: Shea Homes
Utilities & green energy
- Sewer: Public Sewer
- Water: Public
- Utilities for property: Cable Available, Electricity Connected, Internet Access (Wired)
Community & neighborhood
Security
- Security features: Smoke Detector(s)
Location
- Region: Highlands Ranch
- Subdivision: Backcountry
HOA & financial
HOA
- Has HOA: Yes
- HOA fee: $168 quarterly
- Amenities included: Clubhouse, Fitness Center, Park, Playground, Pool, Spa/Hot Tub, Tennis Court(s), Trail(s)
- Services included: Maintenance Grounds, Recycling, Road Maintenance, Snow Removal, Trash
- Association name: HRCA
- Association phone: 303-471-8958
- Second HOA fee: $385 monthly
- Second association name: Backcountry/Association Services
- Second association phone: 303-346-2800
Other
Other facts
- Listing terms: Cash,Conventional,Jumbo,VA Loan
- Ownership: Individual
- Road surface type: Paved
Price history
| Date | Event | Price |
|---|---|---|
| 10/7/2024 | Sold | $1,325,000$300/sqft |
Source: | ||
| 9/15/2024 | Pending sale | $1,325,000$300/sqft |
Source: | ||
| 9/12/2024 | Price change | $1,325,000-3.6%$300/sqft |
Source: | ||
| 8/28/2024 | Listed for sale | $1,375,000+25%$311/sqft |
Source: | ||
| 1/7/2022 | Sold | $1,100,000+44.2%$249/sqft |
Source: Public Record Report a problem | ||
Public tax history
| Year | Property taxes | Tax assessment |
|---|---|---|
| 2025 | $8,665 +0.2% | $81,380 -14.9% |
| 2024 | $8,650 +50% | $95,620 -1% |
| 2023 | $5,765 -3.8% | $96,550 +53% |
Find assessor info on the county website
Neighborhood: 80126
Nearby schools
GreatSchools rating
- 9/10Stone Mountain Elementary SchoolGrades: PK-6Distance: 0.6 mi
- 6/10Ranch View Middle SchoolGrades: 7-8Distance: 1 mi
- 9/10Thunderridge High SchoolGrades: 9-12Distance: 1.1 mi
Schools provided by the listing agent
- Elementary: Stone Mountain
- Middle: Ranch View
- High: Thunderridge
- District: Douglas RE-1
Source: REcolorado. This data may not be complete. We recommend contacting the local school district to confirm school assignments for this home.
Get a cash offer in 3 minutes
Find out how much your home could sell for in as little as 3 minutes with a no-obligation cash offer.
Estimated market value
$1,332,400
