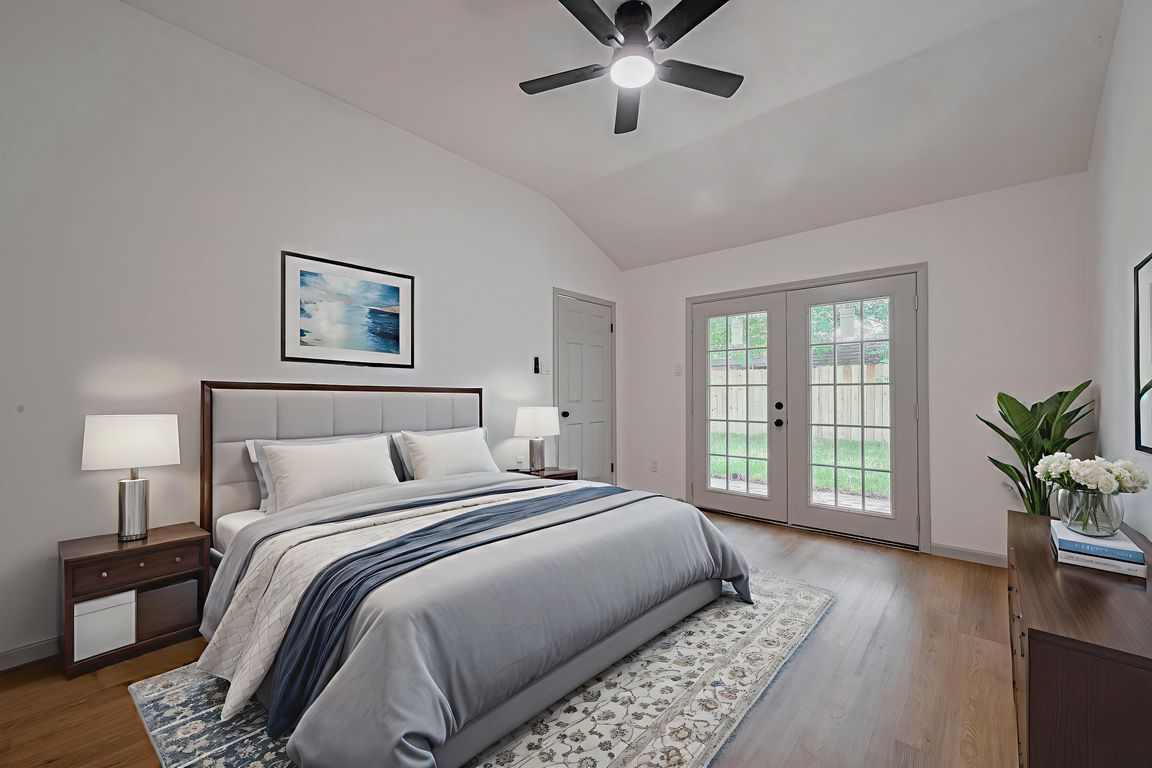
PendingPrice cut: $5K (7/30)
$274,000
3beds
1,650sqft
10534 Twilight Moon Dr, Houston, TX 77064
3beds
1,650sqft
Single family residence
Built in 1983
7,000 sqft
2 Attached garage spaces
$166 price/sqft
$400 annually HOA fee
What's special
Sleek finishesUpdated countertopsLarge backyardAll-new flooringModern kitchenBrand-new cabinetsNew energy-efficient windows
Step into this beautifully renovated one-story gem offering 3 bedrooms and 2 full bathrooms, thoughtfully updated from top to bottom. Enjoy all-new flooring, fresh interior and exterior paint, and stylish fixtures throughout. The modern kitchen features brand-new cabinets, updated countertops, and sleek finishes that bring function and flair. Additional upgrades include ...
- 27 days
- on Zillow |
- 2,541 |
- 284 |
Source: HAR,MLS#: 39145673
Travel times
Kitchen
Living Room
Primary Bedroom
Zillow last checked: 7 hours ago
Listing updated: August 05, 2025 at 11:05am
Listed by:
Cari Jo Parham TREC #0727385 832-308-0250,
Texas Grand Real Estate Inc.
Source: HAR,MLS#: 39145673
Facts & features
Interior
Bedrooms & bathrooms
- Bedrooms: 3
- Bathrooms: 2
- Full bathrooms: 2
Primary bathroom
- Features: Primary Bath: Double Sinks, Primary Bath: Shower Only, Secondary Bath(s): Tub/Shower Combo
Kitchen
- Features: Pantry, Soft Closing Cabinets
Heating
- Natural Gas
Cooling
- Electric
Appliances
- Included: Disposal, Gas Oven, Oven, Microwave, Free-Standing Range, Gas Range, Dishwasher
- Laundry: Electric Dryer Hookup, Gas Dryer Hookup, Washer Hookup
Features
- All Bedrooms Down, Primary Bed - 1st Floor, Split Plan
- Flooring: Vinyl
- Number of fireplaces: 1
- Fireplace features: Gas, Gas Log
Interior area
- Total structure area: 1,650
- Total interior livable area: 1,650 sqft
Video & virtual tour
Property
Parking
- Total spaces: 2
- Parking features: Attached
- Attached garage spaces: 2
Features
- Stories: 1
- Patio & porch: Patio/Deck, Porch
- Fencing: Back Yard,Full
Lot
- Size: 7,000.09 Square Feet
- Features: Back Yard, Subdivided, 0 Up To 1/4 Acre
Details
- Parcel number: 1124780000020
Construction
Type & style
- Home type: SingleFamily
- Architectural style: Traditional
- Property subtype: Single Family Residence
Materials
- Brick
- Foundation: Slab
- Roof: Composition
Condition
- New construction: No
- Year built: 1983
Utilities & green energy
- Sewer: Public Sewer
- Water: Public
Green energy
- Energy efficient items: Thermostat
Community & HOA
Community
- Subdivision: Harvest Bend Sec
HOA
- Has HOA: Yes
- HOA fee: $400 annually
Location
- Region: Houston
Financial & listing details
- Price per square foot: $166/sqft
- Tax assessed value: $200,800
- Annual tax amount: $4,504
- Date on market: 7/17/2025
- Listing terms: Cash,Conventional,FHA,VA Loan
- Road surface type: Asphalt