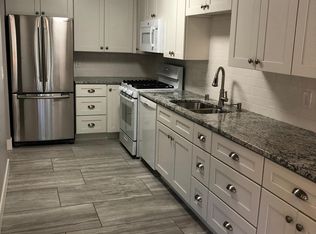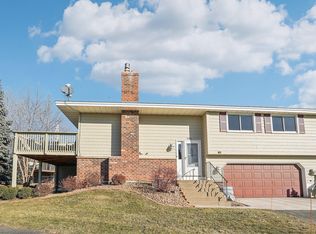Closed
$276,000
10535 Decatur Cir, Bloomington, MN 55438
2beds
1,407sqft
Townhouse Quad/4 Corners
Built in 1976
3,920.4 Square Feet Lot
$282,100 Zestimate®
$196/sqft
$1,952 Estimated rent
Home value
$282,100
$260,000 - $307,000
$1,952/mo
Zestimate® history
Loading...
Owner options
Explore your selling options
What's special
A turn-key and desirable townhome with many new updates, including a large, composite deck and rails, updated patio, newer siding, and roof (2019), windows, sliders (2011). Interior walls have been stripped of all wallpaper and freshly painted with neutral (Agreeable Grey by SW) tones in all rooms. Freshly painted ceilings, updated light fixtures in entry and dining, new carpet and padding throughout both levels, vinyl plank flooring in kitchen and upper bath. Move-in ready and sparkling clean. Enjoy your evenings on the spacious deck or lower patio in a peaceful environment. This home brings in lots of natural light, has a spacious primary bedroom with large walk-in closet and walk-through full bath. Lower level has space for a 3rd bedroom or keep as an open family room with patio walkout. Close to freeway access without the traffic noise. See list of updates and home maintenance completed for the new buyer. Move in asap and enjoy the upcoming Spring months in your new home. Book your showing right away!
Zillow last checked: 8 hours ago
Listing updated: May 08, 2025 at 06:45am
Listed by:
Susan Walker 612-875-7742,
RE/MAX Results
Bought with:
Julia Cardona-Martinez
Vibrant Realty
Source: NorthstarMLS as distributed by MLS GRID,MLS#: 6657866
Facts & features
Interior
Bedrooms & bathrooms
- Bedrooms: 2
- Bathrooms: 2
- Full bathrooms: 1
- 3/4 bathrooms: 1
Bedroom 1
- Level: Upper
- Area: 160 Square Feet
- Dimensions: 16 x 10
Bedroom 2
- Level: Upper
- Area: 100 Square Feet
- Dimensions: 10 x 10
Bonus room
- Level: Lower
- Area: 80 Square Feet
- Dimensions: 10 x 8
Deck
- Level: Upper
- Area: 240 Square Feet
- Dimensions: 20 x 12
Family room
- Level: Lower
- Area: 130 Square Feet
- Dimensions: 13 x 10
Kitchen
- Level: Upper
- Area: 84 Square Feet
- Dimensions: 12 x 7
Laundry
- Level: Lower
Living room
- Level: Upper
- Area: 192 Square Feet
- Dimensions: 16 x 12
Patio
- Level: Lower
- Area: 190 Square Feet
- Dimensions: 19 x 10
Heating
- Forced Air
Cooling
- Central Air
Appliances
- Included: Dishwasher, Dryer, Exhaust Fan, Gas Water Heater, Microwave, Range, Refrigerator, Washer
Features
- Basement: Block,Daylight,Finished,Partial,Storage Space,Walk-Out Access
- Has fireplace: No
Interior area
- Total structure area: 1,407
- Total interior livable area: 1,407 sqft
- Finished area above ground: 922
- Finished area below ground: 456
Property
Parking
- Total spaces: 2
- Parking features: Attached, Concrete, Garage Door Opener, Tuckunder Garage
- Attached garage spaces: 2
- Has uncovered spaces: Yes
- Details: Garage Dimensions (20 x 20), Garage Door Height (7), Garage Door Width (16)
Accessibility
- Accessibility features: None
Features
- Levels: Multi/Split
- Patio & porch: Composite Decking, Deck, Patio
- Pool features: None
- Fencing: None
Lot
- Size: 3,920 sqft
- Dimensions: 22 x 101 x 59 x 90
- Features: Near Public Transit, Corner Lot, Irregular Lot, Wooded
Details
- Foundation area: 922
- Parcel number: 3111621230087
- Zoning description: Residential-Single Family
Construction
Type & style
- Home type: Townhouse
- Property subtype: Townhouse Quad/4 Corners
- Attached to another structure: Yes
Materials
- Brick/Stone, Vinyl Siding, Block, Frame
- Roof: Age 8 Years or Less,Asphalt,Pitched
Condition
- Age of Property: 49
- New construction: No
- Year built: 1976
Utilities & green energy
- Electric: Circuit Breakers, 100 Amp Service
- Gas: Natural Gas
- Sewer: City Sewer/Connected
- Water: City Water/Connected
Community & neighborhood
Location
- Region: Bloomington
- Subdivision: West Park Hills 04
HOA & financial
HOA
- Has HOA: Yes
- HOA fee: $240 monthly
- Services included: Maintenance Structure, Hazard Insurance, Lawn Care, Maintenance Grounds, Trash, Snow Removal
- Association name: WPH Association - Self Managed
- Association phone: 952-829-1970
Other
Other facts
- Road surface type: Paved
Price history
| Date | Event | Price |
|---|---|---|
| 5/1/2025 | Sold | $276,000+0.4%$196/sqft |
Source: | ||
| 4/12/2025 | Pending sale | $275,000$195/sqft |
Source: | ||
| 3/14/2025 | Listed for sale | $275,000$195/sqft |
Source: | ||
Public tax history
| Year | Property taxes | Tax assessment |
|---|---|---|
| 2025 | $2,759 -1.1% | $238,900 +2.5% |
| 2024 | $2,788 +8.4% | $233,000 -4% |
| 2023 | $2,572 +7.1% | $242,800 +5.2% |
Find assessor info on the county website
Neighborhood: 55438
Nearby schools
GreatSchools rating
- 4/10Normandale Hills Elementary SchoolGrades: K-5Distance: 2.7 mi
- 8/10Olson Middle SchoolGrades: 6-8Distance: 2.9 mi
- 8/10Jefferson Senior High SchoolGrades: 9-12Distance: 3.2 mi
Get a cash offer in 3 minutes
Find out how much your home could sell for in as little as 3 minutes with a no-obligation cash offer.
Estimated market value$282,100
Get a cash offer in 3 minutes
Find out how much your home could sell for in as little as 3 minutes with a no-obligation cash offer.
Estimated market value
$282,100

