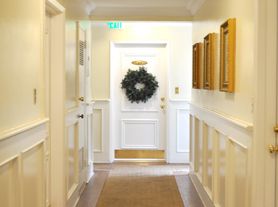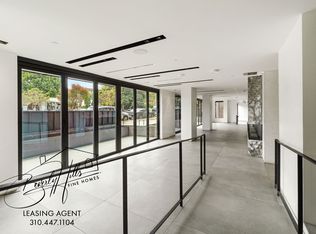Step Inside your Elegant 18th Floor Junior Penthouse Furnished Condominium at the famous Wilshire Marquis High-Rise on the Prestigious Wilshire Corridor! Beautifully Remodeled with Expert Craftsmanship, Majestic 10 Ft High Ceilings in a Spacious Open Concept Floor Plan allow for Breathtaking Views of Lush Greenery and City Skylines at night from the North Facing Living Room Balcony/Patio. Dazzling Contemporary Crystal Ceiling Chandeliers/Fixtures add to the Aesthetic Beauty of this Well-Designed Space. The cozy Fireplace with its Unique Glistening Stonework, enhances the desirability of this Pristine Clean, Perfectly Custom Designed Space for your Personal Comfort and Enjoyment and Entertaining Guests. The Remodeled Kitchen and Bathroom feature Designer Tiles and Unique State of the Art Electric Multi-Colored Vanity Lights. Resort-Like Amenities Include: Olympic-Size Lap Pool, 3 Tennis Courts (2 on the Roof-Top), Fitness Center, Outdoor Patio Eating Area, BBQ Area, Spa, Multi-Purpose Room, 24-Hour Security, Front-Desk Concierge/Switchboard, Electric Car Charging Stations, Ample Guest Parking and Secure Gated Parking. Convenient Location near Fine Dining, Entertainment, Theaters, Venues, Shopping Malls, Westwood Village, the UCLA Campus, Places of Worship and Beverly Hills Adjacent. Close Proximity to Public Transportation and Minutes to the 405 Freeway. Rent includes all Existing Furniture. Rental Property Owner will consider leasing the Condo Unfurnished.
Copyright The MLS. All rights reserved. Information is deemed reliable but not guaranteed.
Condo for rent
$5,950/mo
10535 Wilshire Blvd APT 1809, Los Angeles, CA 90024
2beds
1,088sqft
Price may not include required fees and charges.
Condo
Available now
Central air, electric
In unit laundry
Covered parking
Electric, central, fireplace
What's special
Olympic-size lap poolCozy fireplaceBbq areaFitness centerPristine cleanOutdoor patio eating areaBreathtaking views
- 58 days |
- -- |
- -- |
Zillow last checked: 8 hours ago
Listing updated: December 02, 2025 at 04:38am
Travel times
Looking to buy when your lease ends?
Consider a first-time homebuyer savings account designed to grow your down payment with up to a 6% match & a competitive APY.
Facts & features
Interior
Bedrooms & bathrooms
- Bedrooms: 2
- Bathrooms: 2
- Full bathrooms: 2
Rooms
- Room types: Walk In Closet
Heating
- Electric, Central, Fireplace
Cooling
- Central Air, Electric
Appliances
- Included: Dishwasher, Disposal, Dryer, Microwave, Range Oven, Refrigerator, Washer
- Laundry: In Unit, Inside, Laundry Closet, Laundry Closet Stacked, Stackable W/D Hookup
Features
- Breakfast Counter / Bar, Dining Area, Living Room Balcony, Open Floorplan, Sauna, Walk-In Closet(s)
- Flooring: Tile, Wood
- Has fireplace: Yes
Interior area
- Total interior livable area: 1,088 sqft
Video & virtual tour
Property
Parking
- Parking features: Covered
- Details: Contact manager
Features
- Exterior features: Architecture Style: Contemporary, Assoc Barbecue, Assoc Pet Rules, Association, Association Spa, Balcony, Barbecue, Breakfast Bar, Breakfast Counter / Bar, Community, Community Structure, Concierge, Dining Area, Double Door Entry, Elevator(s), Entry, Exercise Room, Fenced, Fitness Center, Flooring: Wood, Gas, Gated Community Guard, Gated Parking, Gated Underground, Guest Parking, Heated, Heated And Filtered, Heating system: Central, Heating: Electric, High Ceilings (9 Feet+), In Ground, In Unit, Inside, Landscaping, Laundry Closet, Laundry Closet Stacked, Living Room, Living Room Balcony, On Site, Onsite Property Management, Open Floorplan, Outdoor Cooking Area, Rec Multipurpose Rm, Sauna, Security, Side By Side, Stackable W/D Hookup, Sun Deck, Sundeck, Switchboard, Tennis Court(s), Unassigned, View Type: City Lights, View Type: Hills, View Type: Panoramic, View Type: Park/Greenbelt, View Type: Tree Top
- Has spa: Yes
- Spa features: Hottub Spa, Sauna
- Has view: Yes
- View description: City View
Details
- Parcel number: 4360018223
Construction
Type & style
- Home type: Condo
- Architectural style: Contemporary
- Property subtype: Condo
Condition
- Year built: 1978
Community & HOA
Community
- Features: Fitness Center, Tennis Court(s)
- Security: Gated Community
HOA
- Amenities included: Fitness Center, Sauna, Tennis Court(s)
Location
- Region: Los Angeles
Financial & listing details
- Lease term: 12 Months
Price history
| Date | Event | Price |
|---|---|---|
| 11/5/2025 | Price change | $5,950-4%$5/sqft |
Source: | ||
| 10/7/2025 | Listed for rent | $6,200$6/sqft |
Source: | ||
| 10/4/2024 | Sold | $730,000-2.7%$671/sqft |
Source: Public Record | ||
| 9/17/2024 | Pending sale | $750,000$689/sqft |
Source: | ||
| 9/17/2024 | Listed for sale | $750,000$689/sqft |
Source: | ||
Neighborhood: Westwood
There are 4 available units in this apartment building

