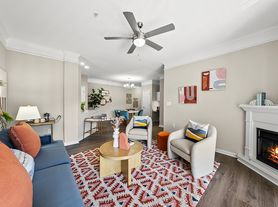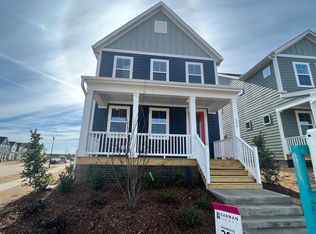Be the first to live in this stunning townhome! The perfect blend of space, style, and convenience in this beautifully designed townhome. This 3-level home offers 3 bedrooms, 3.5 baths, a 2-car garage, and a versatile recreation/flex room on the first level that opens to the backyard. Refrigerator, Washer and Dryer and included! This home is ideal for modern living with an open plan main living level with covered porch on the 2nd level. Find yourself within walking distance to restaurants, shops, and grocery stores plus easy access to Raleigh's beautiful greenways. Situated just 1 mile north of I-540 this home allows for all your modern conveniences while offering great proximity to the region's premier outdoor amenities like Anne Wilkerson Nature Preserve, Neuse River Trail Greenway, and Falls Lake.
Townhouse for rent
$3,000/mo
10536 Pleasant Branch Dr, Raleigh, NC 27614
3beds
2,385sqft
Price may not include required fees and charges.
Townhouse
Available now
No pets
Central air, electric, zoned
In hall laundry
4 Attached garage spaces parking
Central, electric, heat pump
What's special
Opens to the backyardCovered porch
- 53 days |
- -- |
- -- |
Travel times
Looking to buy when your lease ends?
Consider a first-time homebuyer savings account designed to grow your down payment with up to a 6% match & a competitive APY.
Facts & features
Interior
Bedrooms & bathrooms
- Bedrooms: 3
- Bathrooms: 4
- Full bathrooms: 3
- 1/2 bathrooms: 1
Heating
- Central, Electric, Heat Pump
Cooling
- Central Air, Electric, Zoned
Appliances
- Included: Dishwasher, Disposal, Dryer, Freezer, Microwave, Oven, Range, Refrigerator, Stove, Washer
- Laundry: In Hall, In Unit, Inside, Laundry Closet, Upper Level
Features
- Bathtub/Shower Combination, Dining L, Double Vanity, Eat-in Kitchen, Entrance Foyer, High Ceilings, Open Floorplan, Quartz Counters, Recessed Lighting, Separate Shower, Shower Only, Smart Home, Smart Thermostat, Walk-In Closet(s), Walk-In Shower
- Flooring: Carpet, Linoleum/Vinyl
Interior area
- Total interior livable area: 2,385 sqft
Video & virtual tour
Property
Parking
- Total spaces: 4
- Parking features: Attached, Driveway, Garage, On Street, Covered
- Has attached garage: Yes
- Details: Contact manager
Features
- Stories: 3
- Exterior features: Association Fees included in rent, Attached, Back Yard, Balcony, Bathtub/Shower Combination, Concrete, Covered, Deck, Dining L, Double Vanity, Driveway, Eat-in Kitchen, Entrance Foyer, Exterior Maintenance included in rent, Floor Covering: Ceramic, Flooring: Ceramic, Garage, Garage Door Opener, Garage Faces Front, Guest, Heating system: Central, Heating system: Electric, High Ceilings, In Hall, Inside, Interior Lot, Landscaped, Laundry Closet, Lawn, Level, Lot Features: Back Yard, Interior Lot, Landscaped, Level, Views, Wetlands, Wooded, On Street, Open Floorplan, Outside, Paved, Pets - No, Plumbed For Ice Maker, Private Entrance, Private Yard, Quartz Counters, Rain Gutters, Rear Porch, Recessed Lighting, Separate Shower, Shower Only, Sidewalks, Smart Home, Smart Lock(s), Smart Thermostat, Street Lights, Suburban, Upper Level, Views, Walk-In Closet(s), Walk-In Shower, Water Heater, Wetlands, Wooded
Details
- Parcel number: 1728088605
Construction
Type & style
- Home type: Townhouse
- Property subtype: Townhouse
Condition
- Year built: 2025
Building
Management
- Pets allowed: No
Community & HOA
Location
- Region: Raleigh
Financial & listing details
- Lease term: 12 Months
Price history
| Date | Event | Price |
|---|---|---|
| 10/22/2025 | Sold | $450,000-5.3%$189/sqft |
Source: Public Record | ||
| 10/5/2025 | Price change | $3,000-6.3%$1/sqft |
Source: Doorify MLS #10123081 | ||
| 9/20/2025 | Listed for rent | $3,200$1/sqft |
Source: Doorify MLS #10123081 | ||
| 8/8/2025 | Listed for sale | $475,000$199/sqft |
Source: | ||

