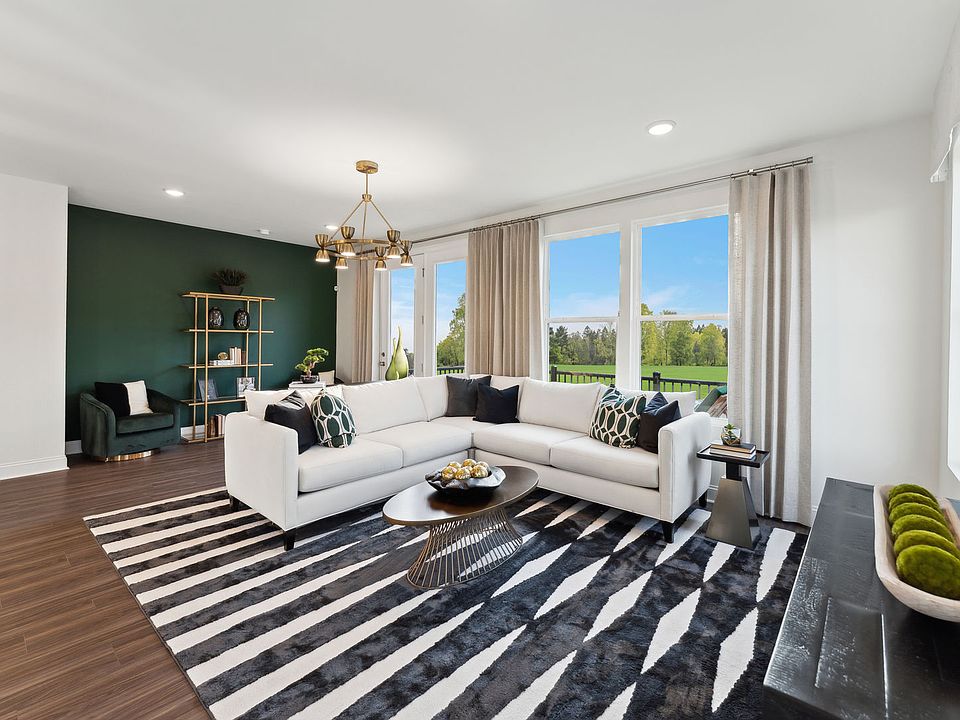Introducing the Julianne - a stunning end-unit townhome-style condo with a private rooftop terrace offering breathtaking 360° views of the treetops. This 3-bedroom, 2.5-bath gem blends modern design with effortless functionality. Step into an open-concept main level featuring a spacious gourmet kitchen with a large island, ideal for entertaining. The kitchen flows seamlessly into the dining area and cozy family room, where an elegant electric fireplace adds ambiance. Slide open the doors to your outdoor deck—perfect for hosting weekend get-togethers or enjoying a peaceful cup of coffee. Upstairs, retreat to a serene primary suite, your own personal oasis with ample closet space and a spa-like bathroom. Two additional bedrooms offer flexibility for guests, a home office, or creative space. But the crown jewel? Head to the top floor and discover your expansive private rooftop terrace—an entertainer's dream or the ultimate escape at sunset. Located at Falls of Neuse and Raven Ridge Road, Raven Ridge Place places you minutes from WakeMed North, shopping at Falls Pointe, and the serenity of Wilkerson Nature Preserve and Falls Lake. Plus, with low-maintenance living, you'll spend more time doing what you love. Don't miss out on this incredible opportunity — schedule a showing today!
Pending
$450,000
10537 Pleasant Branch Dr #201, Raleigh, NC 27614
3beds
2,623sqft
Condominium, Residential
Built in 2025
-- sqft lot
$-- Zestimate®
$172/sqft
$265/mo HOA
What's special
Elegant electric fireplaceModern designOutdoor deckSpacious gourmet kitchenPrivate rooftop terraceExpansive private rooftop terraceCozy family room
- 101 days |
- 206 |
- 7 |
Zillow last checked: 7 hours ago
Listing updated: September 22, 2025 at 02:10am
Listed by:
Jolene Johnson 919-215-6479,
SM North Carolina Brokerage
Source: Doorify MLS,MLS#: 10105806
Travel times
Schedule tour
Select your preferred tour type — either in-person or real-time video tour — then discuss available options with the builder representative you're connected with.
Facts & features
Interior
Bedrooms & bathrooms
- Bedrooms: 3
- Bathrooms: 3
- Full bathrooms: 2
- 1/2 bathrooms: 1
Heating
- Forced Air, Natural Gas
Cooling
- Central Air, Zoned
Appliances
- Included: Dishwasher, Electric Water Heater, ENERGY STAR Qualified Appliances, Gas Cooktop, Microwave, Plumbed For Ice Maker, Range Hood, Oven
- Laundry: Laundry Room, Upper Level
Features
- Bathtub/Shower Combination, Double Vanity, High Ceilings, Kitchen/Dining Room Combination, Pantry, Quartz Counters, Walk-In Shower, Water Closet
- Flooring: Carpet, Vinyl, Tile
- Number of fireplaces: 1
- Common walls with other units/homes: 2+ Common Walls
Interior area
- Total structure area: 2,623
- Total interior livable area: 2,623 sqft
- Finished area above ground: 2,623
- Finished area below ground: 0
Video & virtual tour
Property
Parking
- Total spaces: 2
- Parking features: Garage, Garage Door Opener, Garage Faces Front, On Street
- Attached garage spaces: 1
- Uncovered spaces: 1
Features
- Levels: Three Or More
- Stories: 3
- Patio & porch: Deck, Terrace
- Has view: Yes
Lot
- Features: Landscaped
Details
- Parcel number: 1728088401
- Special conditions: Standard
Construction
Type & style
- Home type: Condo
- Architectural style: Transitional
- Property subtype: Condominium, Residential
- Attached to another structure: Yes
Materials
- Brick, Fiber Cement, Low VOC Paint/Sealant/Varnish
- Foundation: Slab
- Roof: Shingle
Condition
- New construction: Yes
- Year built: 2025
- Major remodel year: 2025
Details
- Builder name: Stanley Martin Homes, LLC
Utilities & green energy
- Sewer: Public Sewer
- Water: Public
Green energy
- Energy efficient items: Lighting, Thermostat
- Water conservation: Water-Smart Landscaping
Community & HOA
Community
- Subdivision: Raven Ridge Place
HOA
- Has HOA: Yes
- Services included: Maintenance Grounds, Maintenance Structure
- HOA fee: $265 monthly
Location
- Region: Raleigh
Financial & listing details
- Price per square foot: $172/sqft
- Annual tax amount: $4,650
- Date on market: 6/26/2025
About the community
Introducing Raven Ridge by Stanley Martin - an exciting new neighborhood of 2-level condos and 3 and 4 level townhomes located in North Raleigh, less than 2 miles from 1-540.
Our modern open-concept floorplans are built for the way you live, offering a carefree, low-maintenance lifestyle. These new construction townhomes and condos feature private garages, outdoor living including decks and rooftop terraces, and designer-inspired finishes throughout.
Perfect for the outdoor enthusiast, Raven Ridge is surrounded by outdoor activities, only a few miles from Wilkerson Nature Preserve and Falls Lake. Everyday conveniences are a breeze with Falls River Town Center and Falls Pointe Shopping Center both less than a mile away.
Source: Stanley Martin Homes

