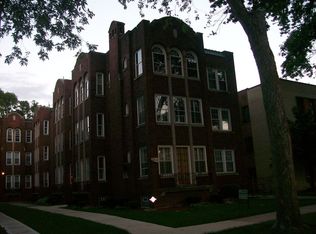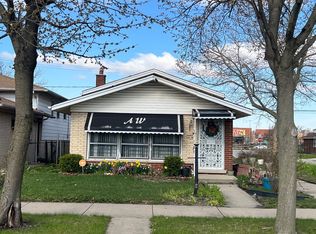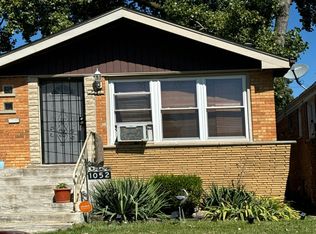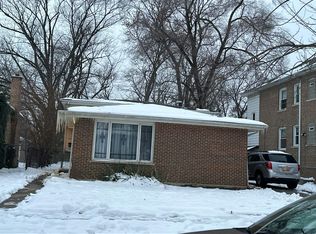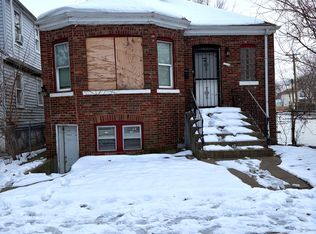Charming and Versatile Condo Offering Two Separate Levels of Living! Discover the perfect blend of character, comfort, and flexibility with this beautifully maintained and thoughtfully updated residence featuring two separate living spaces. Whether you're looking for room to grow, seeking space for extended family, want to rent one unit out to help with expenses, or simply want to enjoy the convenience of separate quarters under one roof, this property offers a truly unique opportunity for any buyer. The main level showcases classic vintage charm with gleaming hardwood floors, arched windows, a decorative fireplace, built-in hutch, and French doors that add timeless elegance to your everyday living. The updated kitchen features granite countertops and newer flooring, while the refreshed bathroom includes a new vanity and stylish fixtures for modern comfort. Downstairs, the lower-level living space (remodeled in 2024) is complete with its own brand new kitchen and bathroom, luxury vinyl plank flooring, and fresh paint throughout-ideal for guests, in-laws, a rental tenant, or as a private home office or retreat. Additional highlights include in-unit laundry, dedicated parking, and low-maintenance living with a low HOA. With a flexible layout, this home is a perfect fit for today's modern lifestyle! Located in a desirable area close to parks, shopping, and public transit, this home offers the space, updates, and charm you've been searching for. Don't miss your chance to make it yours-schedule your private showing today!
Active
$190,000
10537 S Hale Ave APT 1W, Chicago, IL 60643
4beds
1,500sqft
Est.:
Condominium, Single Family Residence
Built in 1920
-- sqft lot
$-- Zestimate®
$127/sqft
$390/mo HOA
What's special
- 243 days |
- 451 |
- 28 |
Zillow last checked: 8 hours ago
Listing updated: November 04, 2025 at 10:07pm
Listing courtesy of:
Robert Medinger 773-543-8502,
Keller Williams Preferred Rlty
Source: MRED as distributed by MLS GRID,MLS#: 12339139
Tour with a local agent
Facts & features
Interior
Bedrooms & bathrooms
- Bedrooms: 4
- Bathrooms: 2
- Full bathrooms: 2
Rooms
- Room types: Kitchen, Storage, Den
Primary bedroom
- Features: Flooring (Hardwood)
- Level: Main
- Area: 130 Square Feet
- Dimensions: 13X10
Bedroom 2
- Features: Flooring (Hardwood)
- Level: Main
- Area: 143 Square Feet
- Dimensions: 11X13
Bedroom 3
- Features: Flooring (Vinyl)
- Level: Basement
- Area: 169 Square Feet
- Dimensions: 13X13
Bedroom 4
- Features: Flooring (Vinyl)
- Level: Basement
- Area: 110 Square Feet
- Dimensions: 10X11
Den
- Features: Flooring (Vinyl)
- Level: Basement
- Area: 169 Square Feet
- Dimensions: 13X13
Kitchen
- Features: Kitchen (Galley), Flooring (Wood Laminate)
- Level: Main
- Area: 99 Square Feet
- Dimensions: 11X9
Kitchen 2nd
- Features: Flooring (Vinyl)
- Level: Basement
- Area: 135 Square Feet
- Dimensions: 15X9
Living room
- Features: Flooring (Hardwood)
- Level: Main
- Area: 238 Square Feet
- Dimensions: 14X17
Storage
- Features: Flooring (Other)
- Level: Basement
- Area: 50 Square Feet
- Dimensions: 5X10
Heating
- Steam
Cooling
- Wall Unit(s)
Appliances
- Included: Range, Microwave, Dishwasher, Refrigerator, Washer, Dryer
- Laundry: Washer Hookup, In Unit
Features
- In-Law Floorplan
- Flooring: Hardwood
- Basement: Finished,Exterior Entry,Partial
- Number of fireplaces: 1
- Fireplace features: Decorative, Living Room
Interior area
- Total structure area: 1,500
- Total interior livable area: 1,500 sqft
- Finished area below ground: 750
Property
Parking
- Total spaces: 1
- Parking features: Assigned, Off Street, Alley Access, Other
Accessibility
- Accessibility features: No Disability Access
Lot
- Features: Common Grounds
Details
- Parcel number: 25182070671007
- Special conditions: None
Construction
Type & style
- Home type: Condo
- Property subtype: Condominium, Single Family Residence
Materials
- Brick
Condition
- New construction: No
- Year built: 1920
- Major remodel year: 2024
Utilities & green energy
- Electric: Circuit Breakers
- Sewer: Public Sewer
- Water: Lake Michigan
Community & HOA
HOA
- Has HOA: Yes
- Amenities included: Security Door Lock(s)
- Services included: Heat, Water, Gas, Lawn Care, Scavenger, Snow Removal
- HOA fee: $390 monthly
Location
- Region: Chicago
Financial & listing details
- Price per square foot: $127/sqft
- Tax assessed value: $111,520
- Annual tax amount: $2,358
- Date on market: 4/25/2025
- Ownership: Condo
Estimated market value
Not available
Estimated sales range
Not available
Not available
Price history
Price history
| Date | Event | Price |
|---|---|---|
| 10/30/2025 | Listed for sale | $190,000$127/sqft |
Source: | ||
| 9/20/2025 | Contingent | $190,000$127/sqft |
Source: | ||
| 8/19/2025 | Price change | $190,000-4.5%$127/sqft |
Source: | ||
| 5/20/2025 | Listed for sale | $199,000$133/sqft |
Source: | ||
| 5/5/2025 | Contingent | $199,000$133/sqft |
Source: | ||
Public tax history
Public tax history
| Year | Property taxes | Tax assessment |
|---|---|---|
| 2023 | $2,359 +2.5% | $11,152 |
| 2022 | $2,301 +2.3% | $11,152 |
| 2021 | $2,249 +48.5% | $11,152 +64.5% |
Find assessor info on the county website
BuyAbility℠ payment
Est. payment
$1,694/mo
Principal & interest
$939
HOA Fees
$390
Other costs
$364
Climate risks
Neighborhood: East Beverly
Nearby schools
GreatSchools rating
- 4/10Barnard Elementary Comp Math & Science CenterGrades: PK-8Distance: 0.6 mi
- 4/10Morgan Park High SchoolGrades: 7-12Distance: 0.7 mi
Schools provided by the listing agent
- District: 299
Source: MRED as distributed by MLS GRID. This data may not be complete. We recommend contacting the local school district to confirm school assignments for this home.
- Loading
- Loading
