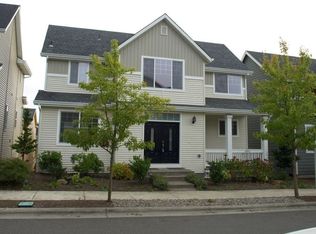Sold
$775,000
10539 SW Washington St, Portland, OR 97225
3beds
2,421sqft
Residential, Single Family Residence
Built in 2002
3,920.4 Square Feet Lot
$725,200 Zestimate®
$320/sqft
$3,193 Estimated rent
Home value
$725,200
$689,000 - $761,000
$3,193/mo
Zestimate® history
Loading...
Owner options
Explore your selling options
What's special
Welcome to this light-filled Peterkort Village home nestled between the desirable West Haven & Cedar Mill neighborhoods, this one-owner home has been meticulously maintained w/ significant upgrades (~$60,000 in the past 2 years alone) including custom electric window treatments, new roof and owned solar panels, which has significantly reduced the Seller's summer electric bills to just $13/month, covering both household and electric car usage.Built in 2002, this traditional 2-story offers more than 2,400 sq.ft. of living space with 3 bedrooms, 2 ½ bathrooms and sits on a large, corner lot that was professionally designed by landscape architects - complete with a drip irrigation system for effortless upkeep! Upon entering you will immediately feel the spaciousness of the open concept floor plan with a cozy gas fireplace and hickory hardwood floors throughout the main living areas. This south-facing home is complimented by large windows throughout, which drench the home with natural light. The well-appointed kitchen offers a new Bosch dishwasher, a large dual-oven electric stove, elegant quartz countertops and a new sink. The new patio slider (with built-in pet door) provides easy access to your fully-fenced yard, which also has an external BBQ gas line for your entertaining needs. Spacious primary ensuite with views of flowering trees offers a walk-in closet and large bathroom complete with a soak stub, walk-in shower and double vanity.The convenience of living here is endless. Situated less than a mile from Sunset Transit, several shopping centers, restaurants, hospital, fitness centers and more than a dozen local parks within a two-mile radius, this home provides easy access to both nature and city life. To boot, Portland's 5,200-acre Forest Park, one of the country's largest urban forests with an 80+mile trail system is a few miles away! Commuting is a breeze with Highway 26 and 217 intersections nearby. No HOA and Washington County Taxes!
Zillow last checked: 8 hours ago
Listing updated: April 19, 2024 at 04:34am
Listed by:
Connie Vera 503-890-0654,
eXp Realty, LLC
Bought with:
Melinda Hood, 200104065
MORE Realty
Source: RMLS (OR),MLS#: 24348981
Facts & features
Interior
Bedrooms & bathrooms
- Bedrooms: 3
- Bathrooms: 3
- Full bathrooms: 2
- Partial bathrooms: 1
- Main level bathrooms: 1
Primary bedroom
- Features: Ceiling Fan, Ensuite, Soaking Tub, Walkin Closet, Walkin Shower
- Level: Upper
Bedroom 2
- Features: Ceiling Fan, Closet, High Ceilings, Wallto Wall Carpet
- Level: Upper
Bedroom 3
- Features: Closet, High Ceilings, Wallto Wall Carpet
- Level: Upper
Dining room
- Features: Pantry, High Ceilings, Wood Floors
- Level: Main
Family room
- Features: High Ceilings, Wood Floors
- Level: Main
Kitchen
- Features: Builtin Range, Dishwasher, Double Oven, Free Standing Refrigerator, Wood Floors
- Level: Main
Living room
- Features: Fireplace, High Ceilings, Wood Floors
- Level: Main
Heating
- Forced Air, Fireplace(s)
Cooling
- Central Air
Appliances
- Included: Built-In Range, Dishwasher, Disposal, Double Oven, Free-Standing Refrigerator, Washer/Dryer, Gas Water Heater
Features
- Ceiling Fan(s), High Ceilings, Quartz, Sink, Closet, Pantry, Soaking Tub, Walk-In Closet(s), Walkin Shower, Kitchen Island
- Flooring: Wall to Wall Carpet, Wood
- Windows: Vinyl Frames
- Basement: Crawl Space
- Fireplace features: Gas
Interior area
- Total structure area: 2,421
- Total interior livable area: 2,421 sqft
Property
Parking
- Total spaces: 2
- Parking features: On Street, Attached
- Attached garage spaces: 2
- Has uncovered spaces: Yes
Features
- Levels: Two
- Stories: 2
- Patio & porch: Porch
- Exterior features: Gas Hookup, Raised Beds, Yard
- Fencing: Fenced
- Has view: Yes
- View description: Seasonal, Territorial, Trees/Woods
Lot
- Size: 3,920 sqft
- Features: Corner Lot, SqFt 3000 to 4999
Details
- Additional structures: GasHookup
- Parcel number: R2103028
Construction
Type & style
- Home type: SingleFamily
- Architectural style: Traditional
- Property subtype: Residential, Single Family Residence
Materials
- Cement Siding, Other
- Roof: Composition
Condition
- Resale
- New construction: No
- Year built: 2002
Utilities & green energy
- Gas: Gas Hookup, Gas
- Sewer: Public Sewer
- Water: Public
Community & neighborhood
Location
- Region: Portland
- Subdivision: Peterkort Village
Other
Other facts
- Listing terms: Cash,Conventional
- Road surface type: Paved
Price history
| Date | Event | Price |
|---|---|---|
| 4/19/2024 | Sold | $775,000+6.9%$320/sqft |
Source: | ||
| 4/14/2024 | Pending sale | $725,000+174.2%$299/sqft |
Source: | ||
| 2/8/2002 | Sold | $264,375$109/sqft |
Source: Public Record | ||
Public tax history
| Year | Property taxes | Tax assessment |
|---|---|---|
| 2025 | $8,615 +4.1% | $392,150 +3% |
| 2024 | $8,274 +5.9% | $380,730 +3% |
| 2023 | $7,812 +4.5% | $369,650 +3% |
Find assessor info on the county website
Neighborhood: West Haven-Sylvan
Nearby schools
GreatSchools rating
- 7/10West Tualatin View Elementary SchoolGrades: K-5Distance: 0.9 mi
- 7/10Cedar Park Middle SchoolGrades: 6-8Distance: 1 mi
- 7/10Beaverton High SchoolGrades: 9-12Distance: 2.5 mi
Schools provided by the listing agent
- Elementary: W Tualatin View
- Middle: Cedar Park
- High: Beaverton
Source: RMLS (OR). This data may not be complete. We recommend contacting the local school district to confirm school assignments for this home.
Get a cash offer in 3 minutes
Find out how much your home could sell for in as little as 3 minutes with a no-obligation cash offer.
Estimated market value
$725,200
Get a cash offer in 3 minutes
Find out how much your home could sell for in as little as 3 minutes with a no-obligation cash offer.
Estimated market value
$725,200
