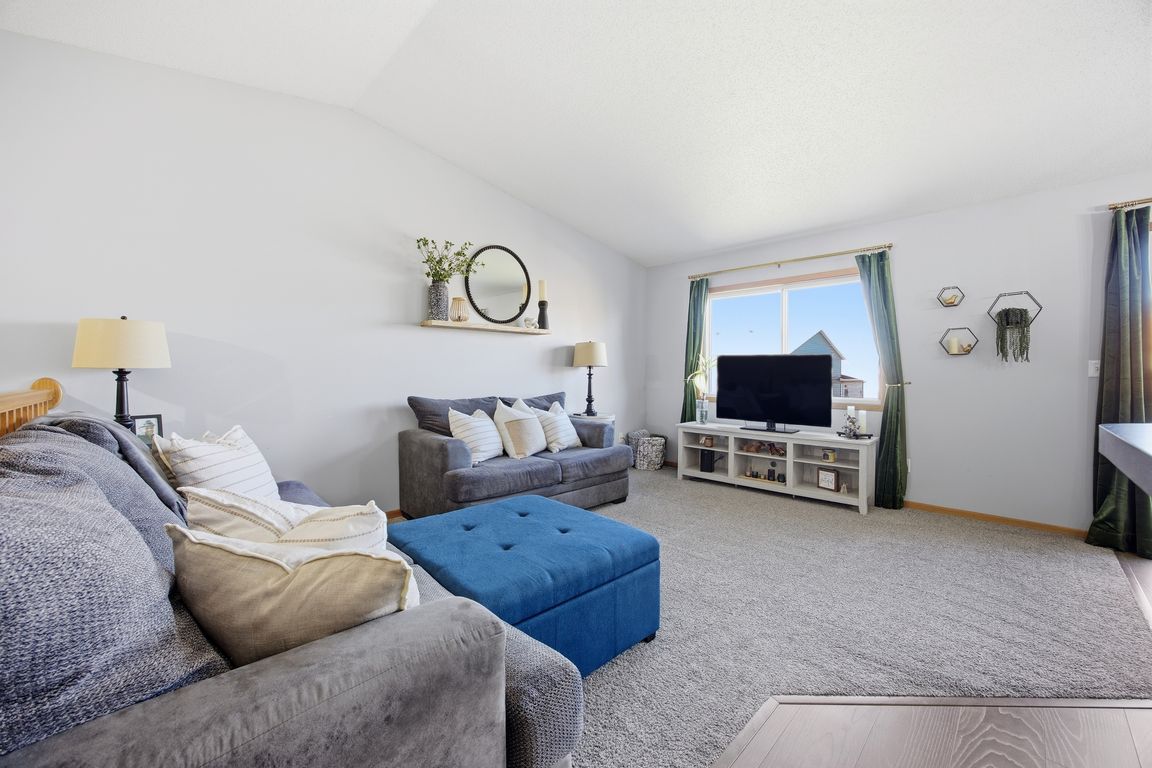Open: Sat 1pm-2:30pm

Active
$270,000
3beds
1,672sqft
1054 42nd Ave W, West Fargo, ND 58078
3beds
1,672sqft
Twin home
Built in 2005
4,791 sqft
2 Attached garage spaces
$161 price/sqft
What's special
Vaulted ceilingsNew kitchen cabinetryFully fenced yardOpen layoutPainted deckRefreshed landscapingNew storm door
Westport Beach • 0.9 mi to The Lights • 0.8 mi to Rendezvous Park • 1.2 mi to coffee & dining • Built 2005 • Updated kitchen 2024 Beautifully updated twin home in West Fargo’s desirable Westport Beach neighborhood! This 3-bed, 2-bath home features an open layout with vaulted ceilings, new kitchen ...
- 19 hours |
- 286 |
- 10 |
Source: NorthstarMLS as distributed by MLS GRID,MLS#: 6817085
Travel times
Living Room
Kitchen
Primary Bedroom
Zillow last checked: 8 hours ago
Listing updated: 9 hours ago
Listed by:
Amber Carlton 701-356-3600,
Berkshire Hathaway HomeServices Premier Properties 701-356-3600
Source: NorthstarMLS as distributed by MLS GRID,MLS#: 6817085
Facts & features
Interior
Bedrooms & bathrooms
- Bedrooms: 3
- Bathrooms: 2
- Full bathrooms: 2
Rooms
- Room types: Foyer, Living Room, Dining Room, Kitchen, Primary Bathroom, Bedroom 1, Family Room, Bedroom 2, Bedroom 3, Bathroom, Utility Room, Storage, Laundry
Bedroom 1
- Level: Upper
Bedroom 2
- Level: Lower
Bedroom 3
- Level: Lower
Primary bathroom
- Level: Upper
Bathroom
- Level: Lower
Dining room
- Level: Upper
Family room
- Level: Lower
Foyer
- Level: Main
Kitchen
- Level: Upper
Laundry
- Level: Lower
Living room
- Level: Upper
Storage
- Level: Lower
Utility room
- Level: Lower
Heating
- Forced Air
Cooling
- Central Air
Appliances
- Included: Dishwasher, Electric Water Heater, Microwave, Range, Refrigerator, Stainless Steel Appliance(s)
Features
- Basement: Daylight
- Has fireplace: No
Interior area
- Total structure area: 1,672
- Total interior livable area: 1,672 sqft
- Finished area above ground: 836
- Finished area below ground: 836
Property
Parking
- Total spaces: 2
- Parking features: Attached, Concrete, Garage Door Opener
- Attached garage spaces: 2
- Has uncovered spaces: Yes
Accessibility
- Accessibility features: None
Features
- Levels: Multi/Split
- Fencing: Full,Wood
Lot
- Size: 4,791.6 Square Feet
- Dimensions: 130 x 35
Details
- Foundation area: 836
- Parcel number: 02337501130000
- Zoning description: Residential-Single Family
Construction
Type & style
- Home type: SingleFamily
- Property subtype: Twin Home
- Attached to another structure: Yes
Materials
- Brick/Stone, Vinyl Siding, Frame
Condition
- Age of Property: 20
- New construction: No
- Year built: 2005
Utilities & green energy
- Gas: Natural Gas
- Sewer: City Sewer/Connected
- Water: City Water/Connected
Community & HOA
Community
- Subdivision: Westport Beach First Add
HOA
- Has HOA: No
Location
- Region: West Fargo
Financial & listing details
- Price per square foot: $161/sqft
- Tax assessed value: $230,600
- Annual tax amount: $3,009
- Date on market: 11/12/2025
- Cumulative days on market: 1 day