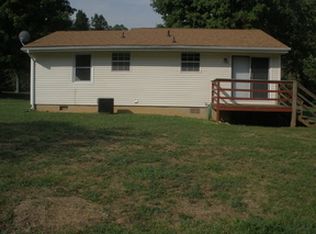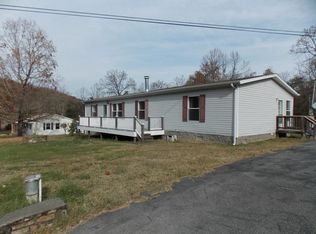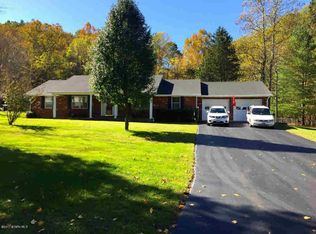Enjoy those hot Summer days relaxing by the inground pool. This is just one of the many features this home has to offer. Very spacious 4 bedrooms with lots of storage space and plenty of room to grow. The downstairs has options of a man cave, game room, or family room and has direct access to the pool area. The two outbuildings add extra storage areas.
This property is off market, which means it's not currently listed for sale or rent on Zillow. This may be different from what's available on other websites or public sources.



