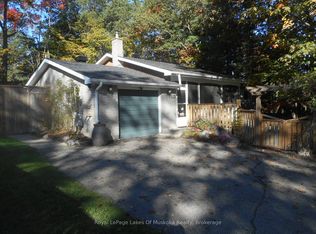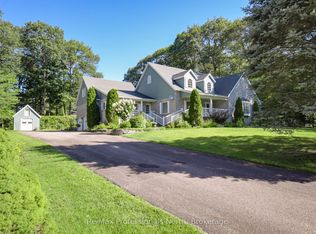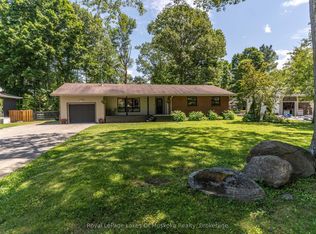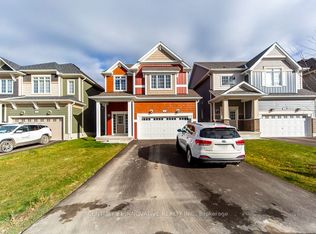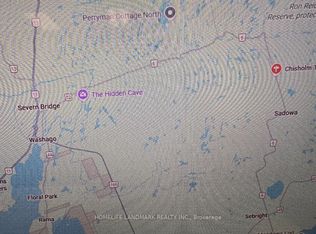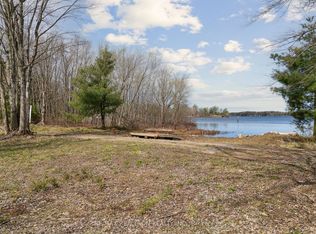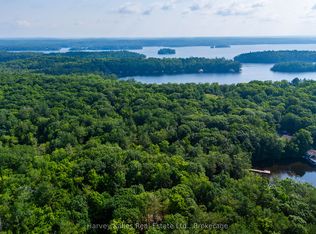True developer's dream consists of R2 zoning with full municipal services: water, sewer, natural gas and fiber run down your 600' private driveway, very gradual 1.33 acre lot with 270' curved (200' straight line frontage) with coveted NW sunset views and long lake views out the bay. Shallow clean sandy waterfront excellent for pets and people of all ages. Site plan approved for a large attached 5350sqft 2 storey main cottage with 5 bedrooms and 8 additional bathrooms, as well as proposed triple boathouse with 2nd storey deck and storage, with even more lot coverage available for sports courts, additional storage garages etc. The large luxurious carriage house completed in 2023 is just phase 1 of this spectacular property, with enough parking for 7 cars, its approx. 32' deep and 52' wide, space to park boats and other toys, it also has a convenient dog shower, 2 piece washroom, radiant glycol heated slab and mechanical room. The back garage door was planning ahead for the future main cottage as it provides easy access to the lakeside for machines. The carriage house contains 3 bedrooms and 2 bathrooms upstairs with 9' ceilings throughout, vaulted great room with wood beams, granite floor to ceiling fireplace, decorative shiplap, extensive built in cabinets, very large kitchen and island for entertaining, heated with a high end boiler system and natural gas the efficiency is unlike most cottages. Heated floors in the entrance and bathrooms, glass tile bathtubs with the ensuite having a jacuzzi. Whole home 22kw Generac newly installed in 2025. Large windows let lots of natural light in at all hours of the day. Matching shed with metal roof just completed in the forested area on the way to the boathouse. The double boathouse is grandfathered and provides good docking. Low boat traffic due to land bridge next door, no neighbors to the East, just islander parking. Incredible Lake Muskoka property, make this legacy property!
Lot/land
C$3,499,000
1054 Brydons Bay Rd, Gravenhurst, ON P1P 1R1
3beds
3baths
1.33Square Feet
Unimproved Land
Built in ----
1.33 Square Feet Lot
$-- Zestimate®
C$--/sqft
C$-- HOA
What's special
Coveted nw sunset views
- 18 days |
- 125 |
- 5 |
Zillow last checked: 8 hours ago
Listing updated: January 15, 2026 at 09:31am
Listed by:
Re/Max Professionals North
Source: TRREB,MLS®#: X12699758 Originating MLS®#: One Point Association of REALTORS
Originating MLS®#: One Point Association of REALTORS
Facts & features
Interior
Bedrooms & bathrooms
- Bedrooms: 3
- Bathrooms: 3
Primary bedroom
- Level: Second
- Dimensions: 4.27 x 3.35
Bedroom
- Level: Second
- Dimensions: 4.27 x 3.05
Bedroom
- Level: Second
- Dimensions: 3.66 x 1.52
Bathroom
- Level: Second
- Dimensions: 3.05 x 1.52
Bathroom
- Level: Second
- Dimensions: 3.66 x 1.52
Bathroom
- Level: Ground
- Dimensions: 2.13 x 1.07
Dining room
- Level: Second
- Dimensions: 3.96 x 4.57
Foyer
- Level: Ground
- Dimensions: 2.13 x 1.22
Great room
- Level: Second
- Dimensions: 6.4 x 5.79
Kitchen
- Level: Second
- Dimensions: 5.49 x 6.1
Laundry
- Level: Second
- Dimensions: 3.96 x 1.22
Utility room
- Level: Ground
- Dimensions: 3.35 x 2.74
Heating
- Forced Air, Gas
Cooling
- Central Air
Appliances
- Included: Instant Hot Water, Water Heater Owned, Water Heater
Features
- Storage, Upgraded Insulation
- Flooring: Carpet Free
- Basement: None
- Has fireplace: Yes
- Fireplace features: Electric, Living Room
Interior area
- Living area range: 1500-2000 null
Video & virtual tour
Property
Parking
- Total spaces: 32
- Parking features: Available, Private Triple, Private, Garage Door Opener
- Has garage: Yes
Features
- Stories: 2
- Exterior features: Year Round Living, Privacy, Private Dock
- Pool features: None
- Has spa: Yes
- Spa features: Hot Tub
- Has view: Yes
- View description: Bay, Clear, Lake, Trees/Woods
- Has water view: Yes
- Water view: Bay,Lake,Direct
- Waterfront features: Boathouse, Winterized, Beach Front, Direct, Lake
- Body of water: Lake Muskoka
Lot
- Size: 1.33 Square Feet
- Features: Beach, Golf, Lake/Pond, Marina, School, Level, Irregular Lot
- Topography: Flat,Partially Cleared,Wooded/Treed
Details
- Additional structures: Shed, Garden Shed
- Parcel number: 481770127
- Other equipment: Sewage Pump, Ventilation System, Generator - Full
Utilities & green energy
- Sewer: Sewer
- Utilities for property: Cable Available, Garbage Pickup, Internet High Speed, Natural Gas, Street Lights, Recycling Pickup, Cell Services, Electricity Connected, Phone Available
Community & HOA
Community
- Security: Smoke Detector(s), Carbon Monoxide Detector(s)
Location
- Region: Gravenhurst
Financial & listing details
- Tax assessed value: C$1,291,000
- Annual tax amount: C$17,706
- Date on market: 1/15/2026
Re/Max Professionals North
By pressing Contact Agent, you agree that the real estate professional identified above may call/text you about your search, which may involve use of automated means and pre-recorded/artificial voices. You don't need to consent as a condition of buying any property, goods, or services. Message/data rates may apply. You also agree to our Terms of Use. Zillow does not endorse any real estate professionals. We may share information about your recent and future site activity with your agent to help them understand what you're looking for in a home.
Price history
Price history
Price history is unavailable.
Public tax history
Public tax history
Tax history is unavailable.Climate risks
Neighborhood: P1P
Nearby schools
GreatSchools rating
No schools nearby
We couldn't find any schools near this home.
- Loading
