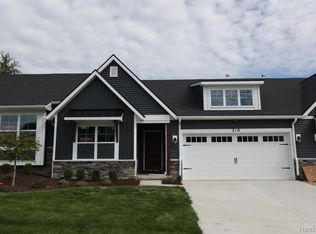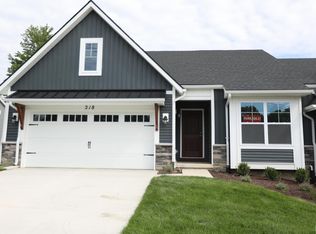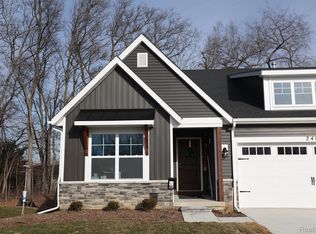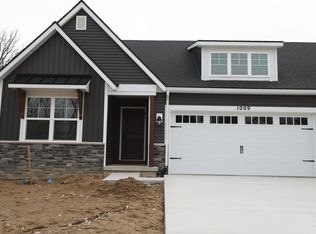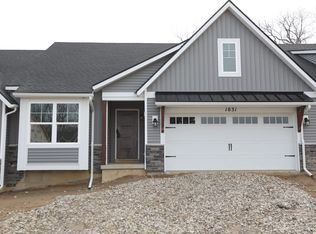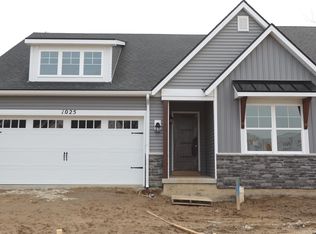1,507 SQ. FT. NEW CONSTRUCTION RANCH IN THE BEAUTIFUL, NEW "THE MEADOWS WEST" DEVELOPMENT. LOADED WITH EXCEPTIONAL OPTIONS, INCLUDING: Finished lower level adding an additional 862 sq. ft. / Private primary en-suite with dual-sink vanity, large shower and walk-in closet / Additional bedroom or flex study / Additional full bathroom / Merillat cabinets throughout / Open kitchen with island and large, walk-in pantry / Extensive hardwood flooring / Ceramic flooring in bathrooms and laundry / Vaulted ceilings / Custom paint throughout / Large Trex Deck / Easy and quick on/off access to I-96 and located near downtown Howell. Enjoy luxurious and maintenance-free living!
New construction
$495,900
1054 Camellia Cir #44, Howell, MI 48843
2beds
2,369sqft
Est.:
Condominium
Built in 2023
-- sqft lot
$-- Zestimate®
$209/sqft
$285/mo HOA
What's special
Large trex deckWalk-in closetVaulted ceilingsDual-sink vanityLarge showerOpen kitchen with islandExtensive hardwood flooring
- 683 days |
- 37 |
- 0 |
Zillow last checked: 8 hours ago
Listing updated: August 06, 2025 at 04:15pm
Listed by:
Mitch Harris 810-229-7838,
Mitch Harris Building Co, Inc 810-229-7838
Source: Realcomp II,MLS#: 20230101598
Tour with a local agent
Facts & features
Interior
Bedrooms & bathrooms
- Bedrooms: 2
- Bathrooms: 2
- Full bathrooms: 2
Heating
- Forced Air, Natural Gas
Features
- Basement: Daylight,Full,Interior Entry,Unfinished
- Has fireplace: Yes
- Fireplace features: Gas, Great Room
Interior area
- Total interior livable area: 2,369 sqft
- Finished area above ground: 1,507
- Finished area below ground: 862
Property
Parking
- Total spaces: 2
- Parking features: Two Car Garage, Attached, Electricityin Garage
- Attached garage spaces: 2
Features
- Levels: One
- Stories: 1
- Entry location: GroundLevelwSteps
Details
- Parcel number: 1011203044
- Special conditions: Agent Owned,Short Sale No
Construction
Type & style
- Home type: Condo
- Architectural style: Craftsman,Ranch
- Property subtype: Condominium
Materials
- Stone, Vinyl Siding
- Foundation: Basement, Poured
Condition
- New Construction,Quick Delivery Home
- New construction: Yes
- Year built: 2023
Details
- Warranty included: Yes
Utilities & green energy
- Sewer: Public Sewer
- Water: Public
Community & HOA
Community
- Subdivision: MEADOWS WEST CONDO
HOA
- Has HOA: Yes
- HOA fee: $285 monthly
- HOA phone: 810-229-7838
Location
- Region: Howell
Financial & listing details
- Price per square foot: $209/sqft
- Tax assessed value: $787
- Annual tax amount: $17
- Date on market: 12/4/2023
- Cumulative days on market: 745 days
- Listing agreement: Exclusive Right To Sell
- Listing terms: Cash,Conventional,Va Loan
Estimated market value
Not available
Estimated sales range
Not available
$3,311/mo
Price history
Price history
| Date | Event | Price |
|---|---|---|
| 12/4/2023 | Listed for sale | $495,900$209/sqft |
Source: | ||
Public tax history
Public tax history
Tax history is unavailable.BuyAbility℠ payment
Est. payment
$3,229/mo
Principal & interest
$2373
Property taxes
$397
Other costs
$459
Climate risks
Neighborhood: 48843
Nearby schools
GreatSchools rating
- 6/10Southwest Elementary SchoolGrades: PK-5Distance: 1.8 mi
- 6/10Parker Middle SchoolGrades: 6-8Distance: 1.2 mi
- 8/10Howell High SchoolGrades: 9-12Distance: 2.4 mi
- Loading
- Loading
