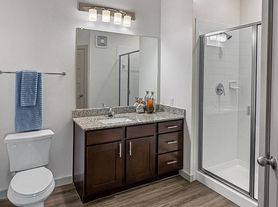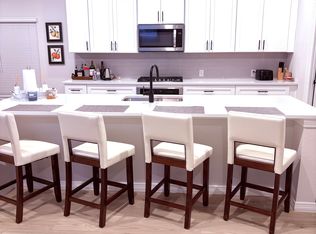This Stunning and immaculate, rare to find 4 bedrooms, 3 full bath all brick ranch with large Office or 5th bedroom is a MUST SEE! Inside you will surely be impressed with the expansive floorplan featuring an inviting living room with floor to ceiling wall of windows & fireplace. Next, the chef's delight kitchen with an abundance of cabinets, large walk-in pantry, gas stove, built-in oven, a microwave and stainless steel refrigerator remains. Oversized game room or media room perfect for relaxation. Large master en suite includes a large walk-in closet with built-ins. Luxurious master bath with double vanities, garden tub, tiled shower, separate water closet, and linen closet. All window treatments are included with the rental. Hurry, don't miss this move-in-ready home!
Pets welcome with prior approval, deposit & pet monthly rent! **Security deposit options: PAY A REFUNDABLE CASH DEPOSIT IN FULL OR PAY A MONTHLY FEE IN LIEU OF CASH DEPOSIT UPON APPROVAL**
Upon approval of an application, an admin fee of $250 will be due with the security deposit. There is a $65 application fee per person over the age of 18.
At McCaw Property Management, we strive to provide an experience that is cost-effective and convenient. That's why we provide a Resident Benefits Package (RBP) to address common headaches for our renters. Our program handles pest control, air filter changes, credit building, and more at a rate of $45.00/month, available to every eligible property upon resident election. More details upon application.
By submitting your information on this page you consent to being contacted by the Property Manager and RentEngine via SMS, phone, or email.
House for rent
Special offer
$2,900/mo
1054 Canterbury Ln, Forney, TX 75126
4beds
2,686sqft
Price may not include required fees and charges.
Single family residence
Available now
Cats, dogs OK
Central air, ceiling fan
In unit laundry
Garage parking
Fireplace
What's special
Gas stoveStainless steel refrigeratorBuilt-in ovenLarge master en suiteSeparate water closetWalk-in closet with built-insLinen closet
- 5 days |
- -- |
- -- |
Travel times
Renting now? Get $1,000 closer to owning
Unlock a $400 renter bonus, plus up to a $600 savings match when you open a Foyer+ account.
Offers by Foyer; terms for both apply. Details on landing page.
Facts & features
Interior
Bedrooms & bathrooms
- Bedrooms: 4
- Bathrooms: 3
- Full bathrooms: 3
Rooms
- Room types: Breakfast Nook, Dining Room, Family Room, Laundry Room, Master Bath, Office, Pantry, Recreation Room, Walk In Closet
Heating
- Fireplace
Cooling
- Central Air, Ceiling Fan
Appliances
- Included: Dishwasher, Disposal, Dryer, Microwave, Range Oven, Refrigerator, Stove, Washer
- Laundry: In Unit, Shared
Features
- Ceiling Fan(s), Large Closets, Walk In Closet, Walk-In Closet(s)
- Flooring: Carpet, Hardwood, Tile
- Has fireplace: Yes
Interior area
- Total interior livable area: 2,686 sqft
Property
Parking
- Parking features: Parking Lot, Garage
- Has garage: Yes
- Details: Contact manager
Features
- Patio & porch: Patio, Porch
- Exterior features: Basketball Court, Garden, Sprinkler System, Walk In Closet
- Has private pool: Yes
- Fencing: Fenced Yard
Details
- Parcel number: 00087600230016000200
Construction
Type & style
- Home type: SingleFamily
- Property subtype: Single Family Residence
Condition
- Year built: 2020
Community & HOA
Community
- Features: Playground
- Security: Security System
HOA
- Amenities included: Basketball Court, Pool
Location
- Region: Forney
Financial & listing details
- Lease term: 1 Year
Price history
| Date | Event | Price |
|---|---|---|
| 10/1/2025 | Listed for rent | $2,900$1/sqft |
Source: Zillow Rentals | ||
| 4/1/2025 | Listing removed | $475,000$177/sqft |
Source: NTREIS #20677765 | ||
| 1/28/2025 | Price change | $475,000-1%$177/sqft |
Source: NTREIS #20677765 | ||
| 9/27/2024 | Price change | $479,900-1.1%$179/sqft |
Source: NTREIS #20677765 | ||
| 7/20/2024 | Listed for sale | $485,000-3%$181/sqft |
Source: NTREIS #20677765 | ||
Neighborhood: Devonshire
- Special offer! Agent Showings Only!Expires October 30, 2025

