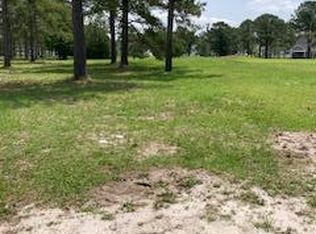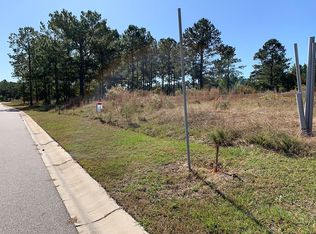Sold for $624,060 on 09/23/25
$624,060
1054 Crosby Circle SW, Sunset Beach, NC 28468
3beds
2,305sqft
Single Family Residence
Built in 2025
0.28 Acres Lot
$624,800 Zestimate®
$271/sqft
$2,523 Estimated rent
Home value
$624,800
$562,000 - $694,000
$2,523/mo
Zestimate® history
Loading...
Owner options
Explore your selling options
What's special
Perfect for any family, this charming three-bedroom Bayshore home features a spacious open floor plan with a dedicated dining area. Enjoy the peacefulness of Haddington Place neighborhood while relaxing on your screened porch. The living room, optionally equipped with a fireplace and built-ins, adds to the charm. The first-floor master suite includes dual sinks and a sizable walk-in closet. Additionally, the home offers a study, an upstairs bonus room, and a well-appointed kitchen. The Bayshore is the ideal place to call home!
Zillow last checked: 8 hours ago
Listing updated: September 23, 2025 at 09:55am
Listed by:
Logan Homes Team 910-622-0531,
Coldwell Banker Sea Coast Advantage
Bought with:
Jessica M Wainwright, 281319
Live Love Brunswick
Source: Hive MLS,MLS#: 100512216 Originating MLS: Cape Fear Realtors MLS, Inc.
Originating MLS: Cape Fear Realtors MLS, Inc.
Facts & features
Interior
Bedrooms & bathrooms
- Bedrooms: 3
- Bathrooms: 3
- Full bathrooms: 3
Primary bedroom
- Level: First
- Dimensions: 15.1 x 14
Bedroom 2
- Level: First
- Dimensions: 11.6 x 11.3
Bedroom 3
- Description: Bed 3 or Loft
- Level: Second
- Dimensions: 16 x 19.11
Dining room
- Level: First
- Dimensions: 11.3 x 12
Kitchen
- Dimensions: 9.3 x 14.9
Living room
- Level: First
- Dimensions: 18 x 16.8
Office
- Level: First
- Dimensions: 11.3 x 12
Heating
- Heat Pump, Zoned, Electric
Cooling
- Heat Pump, Zoned
Appliances
- Included: Vented Exhaust Fan, Electric Cooktop, Built-In Microwave, Disposal, Dishwasher
- Laundry: Dryer Hookup, Washer Hookup, In Hall
Features
- Walk-in Closet(s), Vaulted Ceiling(s), High Ceilings, Bookcases, Kitchen Island, Ceiling Fan(s), Pantry, Walk-in Shower, Walk-In Closet(s)
- Flooring: Carpet, LVT/LVP, Tile
- Basement: None
- Attic: Walk-In
Interior area
- Total structure area: 2,305
- Total interior livable area: 2,305 sqft
Property
Parking
- Total spaces: 2
- Parking features: Garage Faces Side, Concrete, Garage Door Opener
Features
- Levels: Two
- Stories: 2
- Patio & porch: Patio, Screened
- Exterior features: Irrigation System
- Fencing: None
Lot
- Size: 0.28 Acres
- Dimensions: 89.6 x 150 x 70 x 150
- Features: Corner Lot
Details
- Parcel number: 242bc057
- Zoning: MR3
- Special conditions: Standard
Construction
Type & style
- Home type: SingleFamily
- Property subtype: Single Family Residence
Materials
- Block, Fiber Cement
- Foundation: Raised, Slab
- Roof: Architectural Shingle
Condition
- New construction: Yes
- Year built: 2025
Details
- Warranty included: Yes
Utilities & green energy
- Sewer: Public Sewer
- Water: Public
- Utilities for property: Sewer Available, Water Available
Community & neighborhood
Security
- Security features: Smoke Detector(s)
Location
- Region: Sunset Beach
- Subdivision: Ocean Ridge Plantation
HOA & financial
HOA
- Has HOA: Yes
- HOA fee: $2,573 monthly
- Amenities included: Barbecue, Beach Access, Beach Rights, Clubhouse, Comm Garden, Pool, Dog Park, Exercise Course, Gated, Jogging Path, Maintenance Common Areas, Maintenance Roads, Management, Master Insure, Meeting Room, Party Room, Pickleball, Picnic Area, Security, Sidewalks, Street Lights, Tennis Court(s), Trail(s)
- Association name: Ocean Ridge Master Association, Inc. (ORMA)
- Association phone: 910-287-4290
Other
Other facts
- Listing agreement: Blanket Listing Agreement
- Listing terms: Cash,Conventional,FHA,VA Loan
- Road surface type: Paved
Price history
| Date | Event | Price |
|---|---|---|
| 9/23/2025 | Sold | $624,0600%$271/sqft |
Source: | ||
| 7/23/2025 | Pending sale | $624,100$271/sqft |
Source: | ||
| 6/28/2025 | Price change | $624,100+0.2%$271/sqft |
Source: | ||
| 6/6/2025 | Listed for sale | $622,900+3793.1%$270/sqft |
Source: | ||
| 6/15/2023 | Sold | $16,000-95.4%$7/sqft |
Source: Public Record | ||
Public tax history
| Year | Property taxes | Tax assessment |
|---|---|---|
| 2025 | $59 | $12,300 |
| 2024 | $59 +1.7% | $12,300 |
| 2023 | $58 +7.7% | $12,300 +58.7% |
Find assessor info on the county website
Neighborhood: 28468
Nearby schools
GreatSchools rating
- 3/10Jessie Mae Monroe ElementaryGrades: K-5Distance: 3.6 mi
- 3/10Shallotte MiddleGrades: 6-8Distance: 7.5 mi
- 3/10West Brunswick HighGrades: 9-12Distance: 7.1 mi
Schools provided by the listing agent
- Elementary: Jessie Mae Monroe Elementary
- Middle: Shallotte Middle
- High: West Brunswick
Source: Hive MLS. This data may not be complete. We recommend contacting the local school district to confirm school assignments for this home.

Get pre-qualified for a loan
At Zillow Home Loans, we can pre-qualify you in as little as 5 minutes with no impact to your credit score.An equal housing lender. NMLS #10287.
Sell for more on Zillow
Get a free Zillow Showcase℠ listing and you could sell for .
$624,800
2% more+ $12,496
With Zillow Showcase(estimated)
$637,296
