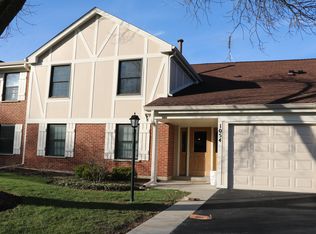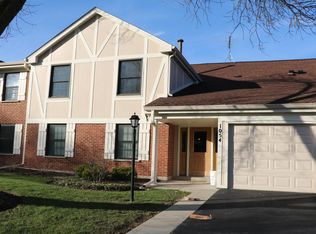Move right in! Lovely 2br-2bath first floor in desirable Lexington Commons. Recently painted. New wood laminate flooring in DR/LR; Newer refrigerator, washer/dryer, water heater, a/c condenser. Master bedroom has its own bathroom and walk-in closet. Eat-in Kitchen has access to patio as does Living room. Attached End garage has extra storage space. Enjoy the walking paths, pools, tennis court, of the complex. Near shopping and transportation. Please note: RE taxes do not reflect any exemptions.
This property is off market, which means it's not currently listed for sale or rent on Zillow. This may be different from what's available on other websites or public sources.


