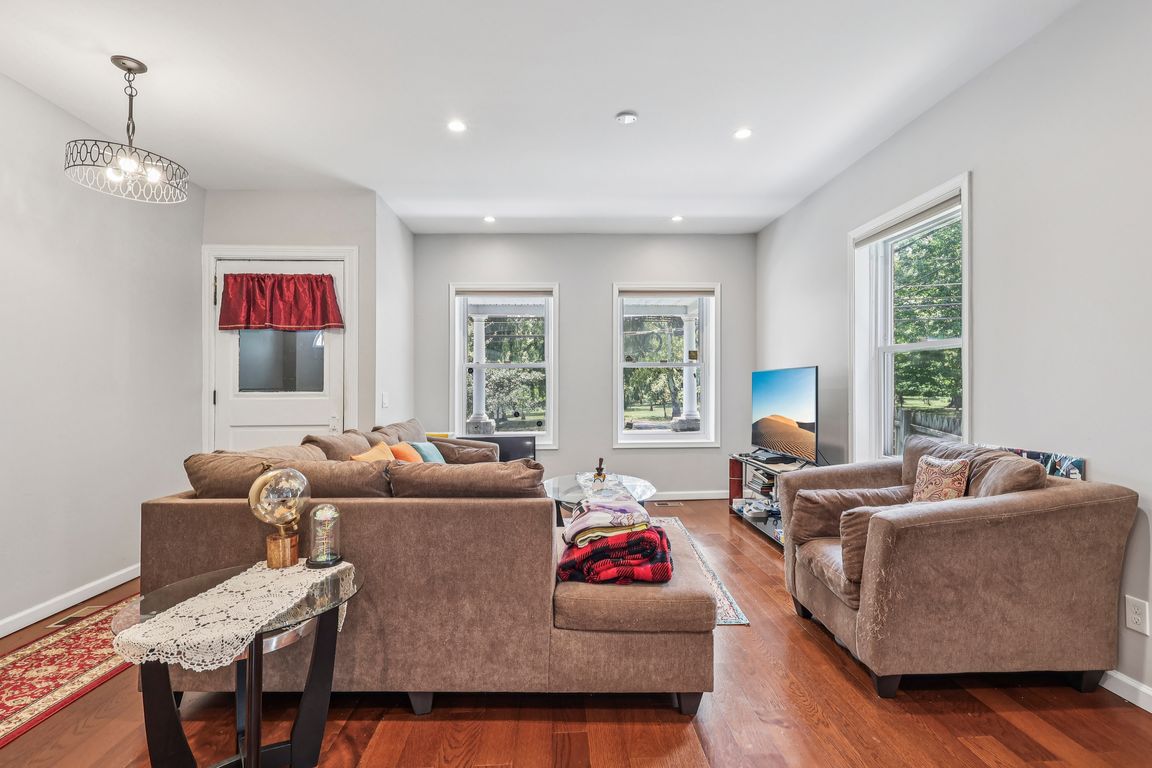
Under contract
$385,000
5beds
2,728sqft
1054 Stuyvesant Ave, Trenton, NJ 08618
5beds
2,728sqft
Single family residence
Built in 1896
3,750 sqft
Open parking
$141 price/sqft
What's special
Show-stopping kitchenRecessed lightingFull basementGas cookingStainless steel vent hoodDual-sink vanityCustom tile shower
✨ Spacious 5-Bed Twin with Gourmet Kitchen & Luxury Owner's Suite! ✨ Welcome to 1054 Stuyvesant Avea stunning 5-bedroom, 2.5-bath twin/semi-detached home offering 2,728 sq ft of style, space, and modern upgrades. From the moment you step inside, you'll be drawn to the open-concept layout with gleaming hardwood floors, recessed lighting, ...
- 60 days |
- 102 |
- 2 |
Source: All Jersey MLS,MLS#: 2602591R
Travel times
Living Room
Kitchen
Dining Room
Zillow last checked: 7 hours ago
Listing updated: September 17, 2025 at 06:27am
Listed by:
LONNIE T. MOON,
EXP REALTY, LLC 866-201-6210
Source: All Jersey MLS,MLS#: 2602591R
Facts & features
Interior
Bedrooms & bathrooms
- Bedrooms: 5
- Bathrooms: 3
- Full bathrooms: 2
- 1/2 bathrooms: 1
Bathroom
- Features: Stall Shower and Tub, Two Sinks
Dining room
- Features: Living Dining Combo
Kitchen
- Features: Granite/Corian Countertops, Breakfast Bar, Kitchen Exhaust Fan, Kitchen Island, Pantry, Eat-in Kitchen, Separate Dining Area
Basement
- Area: 0
Heating
- Forced Air
Appliances
- Included: Kitchen Exhaust Fan, Gas Water Heater
Features
- 2nd Stairway to 2nd Level, Entrance Foyer, Kitchen, Bath Half, Living Room, Dining Room, 3 Bedrooms, Bath Full, Bath Second, 2 Bedrooms
- Flooring: Ceramic Tile, Wood
- Basement: Full, Exterior Entry, Interior Entry, Utility Room, Laundry Facilities
- Has fireplace: No
Interior area
- Total structure area: 2,728
- Total interior livable area: 2,728 sqft
Video & virtual tour
Property
Parking
- Parking features: None, On Street
- Has uncovered spaces: Yes
Features
- Levels: Three Or More
- Stories: 3
Lot
- Size: 3,750.52 Square Feet
- Dimensions: 150.00 x 0.00
- Features: Corner Lot
Details
- Parcel number: 1132801000000019
Construction
Type & style
- Home type: SingleFamily
- Architectural style: End Unit
- Property subtype: Single Family Residence
Materials
- Roof: Asphalt
Condition
- Year built: 1896
Utilities & green energy
- Gas: Natural Gas
- Sewer: Public Sewer
- Water: Private
- Utilities for property: Cable Connected, Electricity Connected, Natural Gas Connected
Community & HOA
Location
- Region: Trenton
Financial & listing details
- Price per square foot: $141/sqft
- Tax assessed value: $116,500
- Annual tax amount: $6,486
- Date on market: 8/14/2025
- Ownership: Fee Simple
- Electric utility on property: Yes