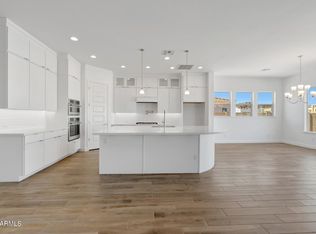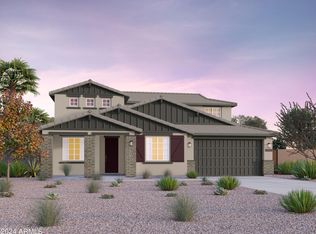Sold for $800,291 on 09/29/25
$800,291
1054 W J Waltz Way, Apache Junction, AZ 85120
4beds
5baths
3,230sqft
Single Family Residence
Built in 2025
10,599 Square Feet Lot
$797,400 Zestimate®
$248/sqft
$-- Estimated rent
Home value
$797,400
$734,000 - $861,000
Not available
Zestimate® history
Loading...
Owner options
Explore your selling options
What's special
Incredible new single level homes in Blossom Rock. Four beds, 4.5 baths, study, courtyard and 3-car garage with beautiful designer-appointed selections/flooring throughout; huge center island in kitchen with stainless GE appliances, clean white cabinets, wine rack, accent lighting and view to the outdoors thru 12' sliding glass doors; 2x6 construction and extensive new home warranty;.
Zillow last checked: 8 hours ago
Listing updated: September 30, 2025 at 05:33pm
Listed by:
Clayton Denk 480-352-2584,
David Weekley Homes
Bought with:
Clayton Denk, BR574375000
David Weekley Homes
Source: ARMLS,MLS#: 6890378

Facts & features
Interior
Bedrooms & bathrooms
- Bedrooms: 4
- Bathrooms: 5
Heating
- ENERGY STAR Qualified Equipment, Electric
Cooling
- Central Air, Ceiling Fan(s), ENERGY STAR Qualified Equipment, Programmable Thmstat
Appliances
- Included: Gas Cooktop
- Laundry: Engy Star (See Rmks)
Features
- High Speed Internet, Double Vanity, Eat-in Kitchen, Breakfast Bar, 9+ Flat Ceilings, No Interior Steps, Kitchen Island, Pantry, Full Bth Master Bdrm, Separate Shwr & Tub
- Flooring: Carpet, Tile
- Windows: Low Emissivity Windows, Double Pane Windows, ENERGY STAR Qualified Windows, Vinyl Frame
- Has basement: No
Interior area
- Total structure area: 3,230
- Total interior livable area: 3,230 sqft
Property
Parking
- Total spaces: 3
- Parking features: Garage Door Opener, Direct Access
- Garage spaces: 3
Features
- Stories: 1
- Patio & porch: Covered, Patio
- Exterior features: Private Yard
- Spa features: None
- Fencing: Block
Lot
- Size: 10,599 sqft
- Features: Sprinklers In Front, Dirt Back, Auto Timer H2O Front, Natural Desert Front
Details
- Parcel number: 11001465
Construction
Type & style
- Home type: SingleFamily
- Architectural style: Ranch
- Property subtype: Single Family Residence
Materials
- Stucco, Wood Frame, Painted
- Roof: Tile
Condition
- Under Construction
- New construction: Yes
- Year built: 2025
Details
- Builder name: DAVID WEEKLEY HOMES
- Warranty included: Yes
Utilities & green energy
- Sewer: Private Sewer
- Water: City Water
Green energy
- Energy efficient items: Energy Audit, Fresh Air Mechanical, Multi-Zones
- Water conservation: Tankless Ht Wtr Heat
Community & neighborhood
Community
- Community features: Playground, Biking/Walking Path
Location
- Region: Apache Junction
- Subdivision: BLOSSOM ROCK PHASE 1 2022084918
HOA & financial
HOA
- Has HOA: Yes
- HOA fee: $130 monthly
- Services included: Maintenance Grounds, Street Maint
- Association name: BLOSSOM ROCK HOA
- Association phone: 480-625-4903
Other
Other facts
- Listing terms: Cash,Conventional,1031 Exchange,FHA,VA Loan
- Ownership: Fee Simple
Price history
| Date | Event | Price |
|---|---|---|
| 9/29/2025 | Sold | $800,291$248/sqft |
Source: | ||
| 8/21/2025 | Pending sale | $800,291$248/sqft |
Source: | ||
| 8/1/2025 | Price change | $800,291+0.4%$248/sqft |
Source: | ||
| 7/21/2025 | Price change | $797,291-1.2%$247/sqft |
Source: | ||
| 7/9/2025 | Listed for sale | $807,291$250/sqft |
Source: | ||
Public tax history
| Year | Property taxes | Tax assessment |
|---|---|---|
| 2026 | $631 +123.5% | $20,862 +556.2% |
| 2025 | $282 +47.2% | $3,179 |
| 2024 | $192 | $3,179 |
Find assessor info on the county website
Neighborhood: 85120
Nearby schools
GreatSchools rating
- 6/10Peralta Trail Elementary SchoolGrades: K-5Distance: 7.6 mi
- 3/10Cactus Canyon Junior High SchoolGrades: 6-8Distance: 4.4 mi
- 1/10Apache Junction High SchoolGrades: 9-12Distance: 4.3 mi
Schools provided by the listing agent
- Elementary: Peralta Trail Elementary School
- Middle: Cactus Canyon Junior High
- High: Apache Junction High School
- District: Apache Junction Unified District
Source: ARMLS. This data may not be complete. We recommend contacting the local school district to confirm school assignments for this home.
Get a cash offer in 3 minutes
Find out how much your home could sell for in as little as 3 minutes with a no-obligation cash offer.
Estimated market value
$797,400
Get a cash offer in 3 minutes
Find out how much your home could sell for in as little as 3 minutes with a no-obligation cash offer.
Estimated market value
$797,400

