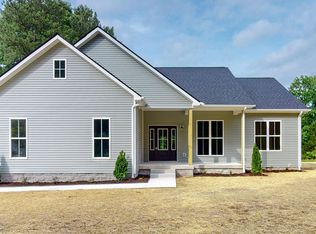Closed
$543,000
1054 Walnut Grove Rd, Dickson, TN 37055
3beds
1,983sqft
Single Family Residence, Residential
Built in 2025
1 Acres Lot
$541,500 Zestimate®
$274/sqft
$2,634 Estimated rent
Home value
$541,500
$401,000 - $726,000
$2,634/mo
Zestimate® history
Loading...
Owner options
Explore your selling options
What's special
Brand new construction! Features include open floorplan with Kemper kitchen cabinets, granite countertops, Samsung appliances, custom vent hood, and quartz bath vanities. Primary suite includes double sinks and custom tile shower. Home features 9' ceilings and LVP flooring throughout the home. Bonus room on 2nd floor. A large covered porch and back deck on expansive 1 acre lot with plenty of shade trees. Front yard will be landscaped as well.
Zillow last checked: 8 hours ago
Listing updated: November 25, 2025 at 09:28am
Listing Provided by:
Brandon Rumbley 615-294-2777,
The Realty Association
Bought with:
Tyler Griffin, 326258
eXp Realty
Source: RealTracs MLS as distributed by MLS GRID,MLS#: 3011575
Facts & features
Interior
Bedrooms & bathrooms
- Bedrooms: 3
- Bathrooms: 2
- Full bathrooms: 2
- Main level bedrooms: 3
Heating
- Central
Cooling
- Central Air
Appliances
- Included: Built-In Electric Oven, Built-In Electric Range
- Laundry: Electric Dryer Hookup, Washer Hookup
Features
- Ceiling Fan(s), Open Floorplan, Pantry, Kitchen Island
- Flooring: Vinyl
- Basement: Crawl Space
Interior area
- Total structure area: 1,983
- Total interior livable area: 1,983 sqft
- Finished area above ground: 1,983
Property
Parking
- Total spaces: 2
- Parking features: Attached
- Attached garage spaces: 2
Features
- Levels: One
- Stories: 2
- Patio & porch: Porch, Covered
Lot
- Size: 1 Acres
Details
- Parcel number: 091 00314 000
- Special conditions: Owner Agent
- Other equipment: Air Purifier
Construction
Type & style
- Home type: SingleFamily
- Architectural style: Traditional
- Property subtype: Single Family Residence, Residential
Materials
- Roof: Asphalt
Condition
- New construction: Yes
- Year built: 2025
Utilities & green energy
- Sewer: Private Sewer
- Water: Public
- Utilities for property: Water Available
Community & neighborhood
Location
- Region: Dickson
- Subdivision: Barrett Eugene Properties At Walnut Grove
Other
Other facts
- Available date: 09/17/2025
Price history
| Date | Event | Price |
|---|---|---|
| 11/25/2025 | Sold | $543,000-3%$274/sqft |
Source: | ||
| 10/14/2025 | Pending sale | $559,900$282/sqft |
Source: | ||
| 10/3/2025 | Listed for sale | $559,900$282/sqft |
Source: | ||
| 9/30/2025 | Listing removed | $559,900$282/sqft |
Source: | ||
| 9/9/2025 | Listed for sale | $559,900$282/sqft |
Source: | ||
Public tax history
Tax history is unavailable.
Neighborhood: 37055
Nearby schools
GreatSchools rating
- 9/10Centennial Elementary SchoolGrades: PK-5Distance: 2.7 mi
- 6/10Dickson Middle SchoolGrades: 6-8Distance: 4.9 mi
- 5/10Dickson County High SchoolGrades: 9-12Distance: 4.2 mi
Schools provided by the listing agent
- Elementary: Centennial Elementary
- Middle: Dickson Middle School
- High: Dickson County High School
Source: RealTracs MLS as distributed by MLS GRID. This data may not be complete. We recommend contacting the local school district to confirm school assignments for this home.
Get a cash offer in 3 minutes
Find out how much your home could sell for in as little as 3 minutes with a no-obligation cash offer.
Estimated market value$541,500
Get a cash offer in 3 minutes
Find out how much your home could sell for in as little as 3 minutes with a no-obligation cash offer.
Estimated market value
$541,500
