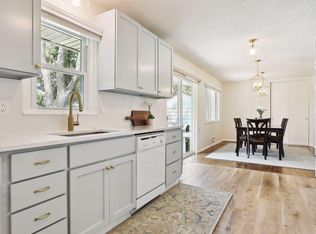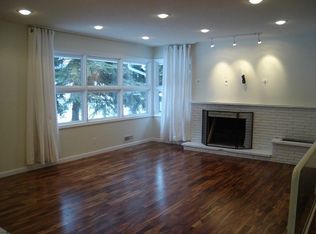Closed
$420,000
10540 Abbott Ave S, Bloomington, MN 55431
4beds
2,270sqft
Single Family Residence
Built in 1955
0.34 Acres Lot
$426,000 Zestimate®
$185/sqft
$2,827 Estimated rent
Home value
$426,000
$405,000 - $447,000
$2,827/mo
Zestimate® history
Loading...
Owner options
Explore your selling options
What's special
If your looking for a well kept home in a great neighborhood this could be it, Large yard, with a beautiful pond and water feature out back. Beautiful sunroom with fire place great for game day, large family room in the lower level with a full wet bar area, would make for some great entertaining or quiet movie nights. The home has all original hardwood floors that have been refinished to a new like luster. If its a versatile home you seek, this has some great features. The lower level bedroom and the New lower level bathroom with the luxurious walk in shower room would defiantly make waking up in the morning a little bit nicer. This home has been well cared for going on many years and seeks a new caretaker to carry on the torch. Newer siding and windows, updated mechanicals, and fresh paint and floor finishes really say just move in and enjoy and pick your space that completes your day. And the back yard patio shed is perfect for the gardener of the house.
Zillow last checked: 8 hours ago
Listing updated: May 06, 2025 at 12:27am
Listed by:
Douglas W Bebo 612-644-5397,
eXp Realty,
Melissa A Straka 612-703-0223
Bought with:
Ryan DeRoode
Re/Max Advantage Plus
Source: NorthstarMLS as distributed by MLS GRID,MLS#: 6470887
Facts & features
Interior
Bedrooms & bathrooms
- Bedrooms: 4
- Bathrooms: 2
- Full bathrooms: 2
Bedroom 1
- Level: Main
- Area: 132 Square Feet
- Dimensions: 11x12
Bedroom 2
- Level: Main
- Area: 130 Square Feet
- Dimensions: 10x13
Bedroom 3
- Level: Main
- Area: 110 Square Feet
- Dimensions: 11x10
Bedroom 4
- Level: Lower
- Area: 192 Square Feet
- Dimensions: 12x16
Other
- Level: Lower
- Area: 70 Square Feet
- Dimensions: 14x5
Bonus room
- Level: Lower
- Area: 117 Square Feet
- Dimensions: 9x13
Dining room
- Level: Main
- Area: 170 Square Feet
- Dimensions: 17x10
Family room
- Level: Lower
- Area: 416 Square Feet
- Dimensions: 26x16
Kitchen
- Level: Main
- Area: 150 Square Feet
- Dimensions: 15x10
Laundry
- Level: Lower
- Area: 90 Square Feet
- Dimensions: 10x9
Living room
- Level: Main
- Area: 304 Square Feet
- Dimensions: 16x19
Sun room
- Level: Main
- Area: 150 Square Feet
- Dimensions: 10x15
Utility room
- Level: Lower
- Area: 132 Square Feet
- Dimensions: 12x11
Other
- Level: Lower
- Area: 25 Square Feet
- Dimensions: 5x5
Heating
- Forced Air, Fireplace(s)
Cooling
- Central Air
Appliances
- Included: Dishwasher, Electric Water Heater, Microwave, Range, Refrigerator
Features
- Basement: Drain Tiled,Egress Window(s),Finished
- Number of fireplaces: 1
- Fireplace features: Gas
Interior area
- Total structure area: 2,270
- Total interior livable area: 2,270 sqft
- Finished area above ground: 1,312
- Finished area below ground: 958
Property
Parking
- Total spaces: 6
- Parking features: Detached, Asphalt
- Garage spaces: 2
- Uncovered spaces: 4
- Details: Garage Dimensions (22x22), Garage Door Height (7), Garage Door Width (16)
Accessibility
- Accessibility features: None
Features
- Levels: One
- Stories: 1
- Patio & porch: Deck
- Fencing: Chain Link
Lot
- Size: 0.34 Acres
- Dimensions: 83 x 168 x 111 x 144
Details
- Foundation area: 1312
- Parcel number: 2002724240088
- Zoning description: Residential-Single Family
Construction
Type & style
- Home type: SingleFamily
- Property subtype: Single Family Residence
Materials
- Engineered Wood, Wood Siding, Frame
- Foundation: Brick/Mortar
- Roof: Age Over 8 Years,Asphalt
Condition
- Age of Property: 70
- New construction: No
- Year built: 1955
Utilities & green energy
- Electric: Circuit Breakers, Power Company: Xcel Energy
- Gas: Natural Gas
- Sewer: City Sewer/Connected
- Water: City Water/Connected
Community & neighborhood
Location
- Region: Bloomington
- Subdivision: Rgt Canterbury Gardens-Part Of
HOA & financial
HOA
- Has HOA: No
Price history
| Date | Event | Price |
|---|---|---|
| 3/14/2024 | Sold | $420,000-2.3%$185/sqft |
Source: | ||
| 2/10/2024 | Pending sale | $429,850$189/sqft |
Source: | ||
| 12/29/2023 | Listed for sale | $429,850$189/sqft |
Source: | ||
| 9/7/2022 | Listed for rent | $2,850$1/sqft |
Source: Zillow Rental Manager | ||
Public tax history
| Year | Property taxes | Tax assessment |
|---|---|---|
| 2025 | $4,870 -3.4% | $376,200 -2.2% |
| 2024 | $5,044 +4% | $384,700 +1% |
| 2023 | $4,851 +4% | $380,800 +2.3% |
Find assessor info on the county website
Neighborhood: 55431
Nearby schools
GreatSchools rating
- 8/10Olson Elementary SchoolGrades: K-5Distance: 0.8 mi
- 8/10Olson Middle SchoolGrades: 6-8Distance: 0.8 mi
- 8/10Jefferson Senior High SchoolGrades: 9-12Distance: 0.5 mi
Get a cash offer in 3 minutes
Find out how much your home could sell for in as little as 3 minutes with a no-obligation cash offer.
Estimated market value
$426,000
Get a cash offer in 3 minutes
Find out how much your home could sell for in as little as 3 minutes with a no-obligation cash offer.
Estimated market value
$426,000

