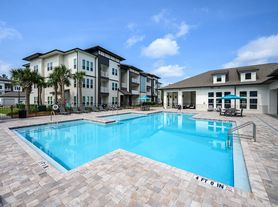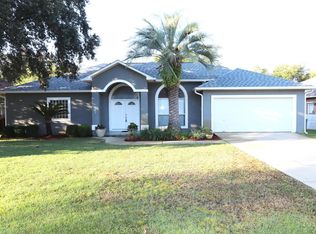**More photos to come!
Stunning 2 story, 5-Bedroom Home Near NAS
Welcome to this beautiful 5-bedroom, 3-bath home located just minutes away from NAS. This home boasts elegant hard flooring in the living areas and cozy carpeting in the bedrooms, providing the perfect balance of style and comfort.
Key Features:
Spacious Living: Enjoy ample space for relaxation and entertainment with five generously sized bedrooms and three full bathrooms, plus an extra living space upstairs to relax!
Modern Kitchen: The kitchen features dark cabinets, sleek stainless steel appliances, and plenty of counter space, making it a chef's dream.
Convenient Laundry: A washer and dryer are included, though not warranted, for your convenience.
Pet-Friendly: Pets are welcome upon approval, ensuring your furry friends can join you in your new home.
Private Outdoor Space: The fenced-in backyard offers a perfect retreat for relaxation and outdoor activities.
This home is ideal for those seeking a comfortable and stylish living environment close to NAS. Don't miss the opportunity to make this your new home!
*Pet on Approval (2 pet Max)*
$500 pet deposit minimum
- BONUS AMENITY INCLUDED: A portion of rent paid will be used to have HVAC filters delivered to your home approximately every 30 days under the Utility & Maintenance Reduction Program to help you save 5-15% your heating and cooling bill as well as create a clean healthy living environment.
*A $50 administration fee will be charged at move-in
1 year lease term
House for rent
$2,620/mo
10541 Queens Gate Cir, Pensacola, FL 32506
5beds
2,613sqft
Price may not include required fees and charges.
Single family residence
Available now
Cats, dogs OK
Hookups laundry
Attached garage parking
What's special
Private outdoor spaceCozy carpetingSpacious livingFenced-in backyardConvenient laundryModern kitchenElegant hard flooring
- 88 days |
- -- |
- -- |
Zillow last checked: 10 hours ago
Listing updated: November 17, 2025 at 12:42pm
Travel times
Facts & features
Interior
Bedrooms & bathrooms
- Bedrooms: 5
- Bathrooms: 3
- Full bathrooms: 3
Appliances
- Included: Dishwasher, Microwave, Oven, Refrigerator, WD Hookup
- Laundry: Hookups
Features
- WD Hookup
Interior area
- Total interior livable area: 2,613 sqft
Property
Parking
- Parking features: Attached
- Has attached garage: Yes
- Details: Contact manager
Details
- Parcel number: 292S312004001002
Construction
Type & style
- Home type: SingleFamily
- Property subtype: Single Family Residence
Community & HOA
Location
- Region: Pensacola
Financial & listing details
- Lease term: 1 Year
Price history
| Date | Event | Price |
|---|---|---|
| 9/12/2025 | Listed for rent | $2,620$1/sqft |
Source: Zillow Rentals | ||
| 3/20/2025 | Listing removed | $2,620$1/sqft |
Source: Zillow Rentals | ||
| 2/21/2025 | Listed for rent | $2,620$1/sqft |
Source: Zillow Rentals | ||
| 9/13/2024 | Listing removed | $2,620$1/sqft |
Source: Zillow Rentals | ||
| 8/1/2024 | Listed for rent | $2,620$1/sqft |
Source: Zillow Rentals | ||
Neighborhood: 32506
Nearby schools
GreatSchools rating
- 6/10Blue Angels Elementary SchoolGrades: PK-5Distance: 0.4 mi
- 5/10Jim C. Bailey Middle SchoolGrades: 6-8Distance: 3.6 mi
- 2/10Escambia High SchoolGrades: 9-12Distance: 4.9 mi

