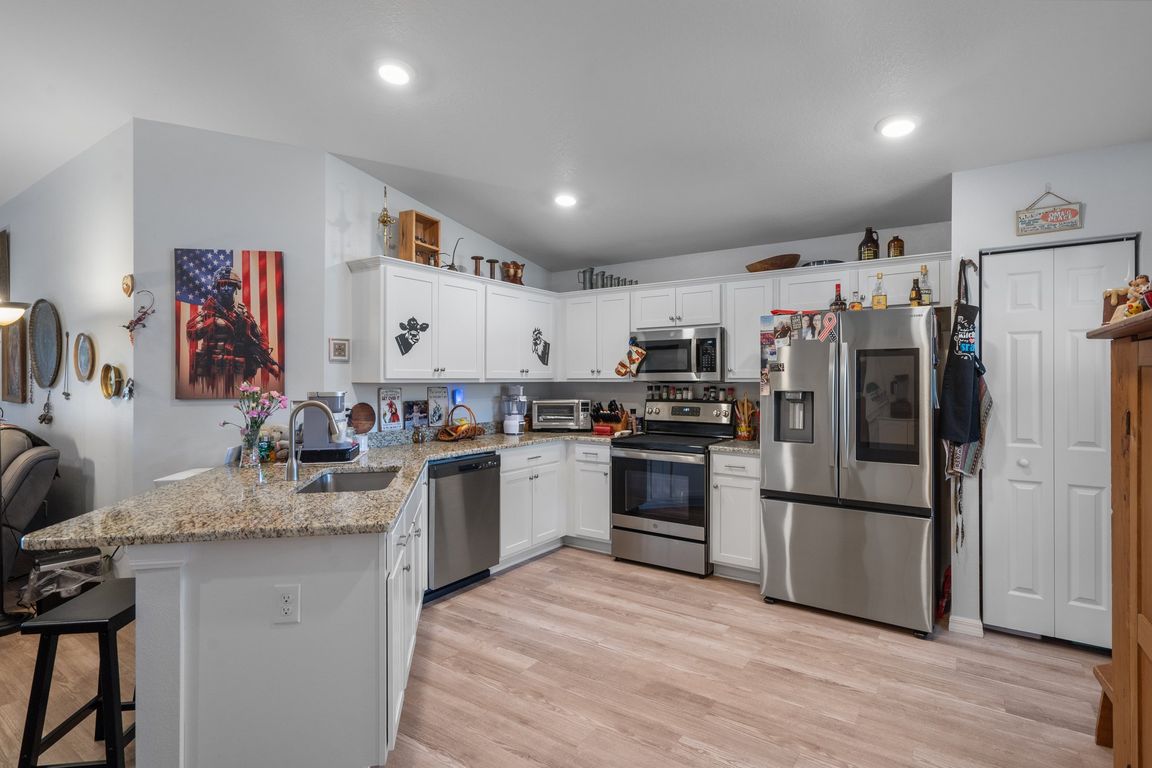
For sale
$279,000
3beds
1,260sqft
10541 S Drew Bryant Cir, Floral City, FL 34436
3beds
1,260sqft
Single family residence
Built in 2022
4,791 sqft
2 Attached garage spaces
$221 price/sqft
$175 monthly HOA fee
What's special
Granite countertopsOpen-concept layout
Enjoy great energy savings with this wonderful Solar Panel System which will be PAID OFF In Full by the Seller at Closing! Welcome to your slice of Florida paradise in this Charming 3-Bed/2-Bath Home! This delightful home is nestled in the peaceful, gated 55+ Tarawood community in scenic Floral City ...
- 132 days
- on Zillow |
- 150 |
- 2 |
Source: Realtors Association of Citrus County,MLS#: 843793 Originating MLS: Realtors Association of Citrus County
Originating MLS: Realtors Association of Citrus County
Travel times
Kitchen
Living Room
Primary Bedroom
Zillow last checked: 7 hours ago
Listing updated: July 26, 2025 at 10:24pm
Listed by:
Joseph Zubrzycki 815-482-9898,
Century 21 J.W.Morton R.E.
Source: Realtors Association of Citrus County,MLS#: 843793 Originating MLS: Realtors Association of Citrus County
Originating MLS: Realtors Association of Citrus County
Facts & features
Interior
Bedrooms & bathrooms
- Bedrooms: 3
- Bathrooms: 2
- Full bathrooms: 2
Heating
- Heat Pump
Cooling
- Central Air, Electric
Appliances
- Included: Dishwasher, Electric Oven, Electric Range, Microwave Hood Fan, Microwave, Refrigerator, Water Heater
- Laundry: Laundry - Living Area
Features
- Breakfast Bar, High Ceilings, Main Level Primary, Primary Suite, Open Floorplan, Stone Counters, Shower Only, Separate Shower, Vaulted Ceiling(s), Walk-In Closet(s), Wood Cabinets, Window Treatments, Sliding Glass Door(s)
- Flooring: Carpet, Luxury Vinyl Plank
- Doors: Sliding Doors
- Windows: Blinds, Double Pane Windows
Interior area
- Total structure area: 1,828
- Total interior livable area: 1,260 sqft
Video & virtual tour
Property
Parking
- Total spaces: 2
- Parking features: Attached, Concrete, Driveway, Garage, Garage Door Opener
- Attached garage spaces: 2
- Has uncovered spaces: Yes
Features
- Levels: One
- Stories: 1
- Exterior features: Concrete Driveway
- Pool features: None, Community
- Spa features: Community
Lot
- Size: 4,791.6 Square Feet
- Dimensions: 46 x 100
- Features: Cleared, Rectangular
Details
- Parcel number: 3111052
- Zoning: PDR
- Special conditions: Standard,Listed As-Is
Construction
Type & style
- Home type: SingleFamily
- Architectural style: Contemporary,One Story
- Property subtype: Single Family Residence
Materials
- Stucco
- Foundation: Block, Slab
- Roof: Asphalt,Shingle
Condition
- New construction: No
- Year built: 2022
Utilities & green energy
- Sewer: Public Sewer
- Water: Public
- Utilities for property: High Speed Internet Available, Underground Utilities
Green energy
- Energy generation: Solar
Community & HOA
Community
- Features: Billiard Room, Clubhouse, Community Pool, Fitness, Kitchen Facilities, Shuffleboard, Gated
- Security: Gated Community, Smoke Detector(s)
- Senior community: Yes
- Subdivision: Tarawood
HOA
- Has HOA: Yes
- Services included: Cable TV, Pool(s), Recreation Facilities, Trash
- HOA fee: $175 monthly
- HOA name: Tarawood
- HOA phone: 352-302-5330
Location
- Region: Floral City
Financial & listing details
- Price per square foot: $221/sqft
- Tax assessed value: $192,698
- Annual tax amount: $3,022
- Date on market: 4/17/2025
- Listing terms: Cash,Conventional,FHA,USDA Loan,VA Loan
- Road surface type: Paved