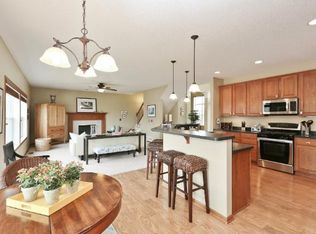Closed
$450,000
10542 188th Ave NW, Elk River, MN 55330
4beds
3,123sqft
Single Family Residence
Built in 2006
0.26 Acres Lot
$444,900 Zestimate®
$144/sqft
$3,130 Estimated rent
Home value
$444,900
$400,000 - $494,000
$3,130/mo
Zestimate® history
Loading...
Owner options
Explore your selling options
What's special
Smart layout, updated and ready for your family. With a fenced in back yard! This 4 Bedroom, 3 Bathroom home has so much to offer. The main level features living and family areas, updated flooring custom tiled, gas fireplace, kitchen with maple cabinets, breakfast bar and a retreat style screened 3 season patio! Upstairs you'll find all 4 bedrooms, Another Large Family room, that could be used for an office. And laundry, full bath and the Owner’s suite with more beautiful custom tile including the walk-in shower and flooring, a relaxing tub and 10'x10' closet. Many updates through-out, storage shed, 3 stall garage with storage and much more! View the 3D Virtual Tour for a better idea of the layout and schedule your private showing now!
Zillow last checked: 8 hours ago
Listing updated: July 14, 2025 at 02:49pm
Listed by:
Brenda Cummings 612-860-2989,
Fish MLS Realty
Bought with:
Sam Ortmann
Keller Williams Integrity NW
Source: NorthstarMLS as distributed by MLS GRID,MLS#: 6728714
Facts & features
Interior
Bedrooms & bathrooms
- Bedrooms: 4
- Bathrooms: 3
- Full bathrooms: 2
- 1/2 bathrooms: 1
Bedroom 1
- Level: Upper
- Area: 361 Square Feet
- Dimensions: 19x19
Bedroom 2
- Level: Upper
- Area: 144 Square Feet
- Dimensions: 12x12
Bedroom 3
- Level: Upper
- Area: 154 Square Feet
- Dimensions: 14x11
Bedroom 4
- Level: Upper
- Area: 132 Square Feet
- Dimensions: 12x11
Dining room
- Area: 264 Square Feet
- Dimensions: 24x11
Family room
- Level: Upper
- Area: 255 Square Feet
- Dimensions: 17x15
Kitchen
- Level: Main
- Area: 144 Square Feet
- Dimensions: 12x12
Living room
- Level: Main
- Area: 306 Square Feet
- Dimensions: 18x17
Heating
- Forced Air
Cooling
- Central Air
Appliances
- Included: Dishwasher, Dryer, Exhaust Fan, Gas Water Heater, Microwave, Range, Refrigerator, Stainless Steel Appliance(s), Washer
Features
- Basement: None
- Number of fireplaces: 1
Interior area
- Total structure area: 3,123
- Total interior livable area: 3,123 sqft
- Finished area above ground: 3,123
- Finished area below ground: 0
Property
Parking
- Total spaces: 3
- Parking features: Attached, Asphalt
- Attached garage spaces: 3
- Details: Garage Dimensions (30x22)
Accessibility
- Accessibility features: None
Features
- Levels: Two
- Stories: 2
- Patio & porch: Front Porch, Patio, Screened
Lot
- Size: 0.26 Acres
- Dimensions: 90 x 125
- Features: Corner Lot
Details
- Additional structures: Storage Shed
- Foundation area: 1321
- Parcel number: 75007350835
- Zoning description: Residential-Single Family
Construction
Type & style
- Home type: SingleFamily
- Property subtype: Single Family Residence
Materials
- Brick Veneer, Fiber Board, Shake Siding
- Roof: Asphalt
Condition
- Age of Property: 19
- New construction: No
- Year built: 2006
Utilities & green energy
- Gas: Natural Gas
- Sewer: City Sewer - In Street
- Water: City Water - In Street
Community & neighborhood
Location
- Region: Elk River
- Subdivision: Twin Lakes Estates
HOA & financial
HOA
- Has HOA: No
Other
Other facts
- Road surface type: Paved
Price history
| Date | Event | Price |
|---|---|---|
| 6/26/2025 | Sold | $450,000$144/sqft |
Source: | ||
| 6/5/2025 | Pending sale | $450,000$144/sqft |
Source: | ||
| 5/28/2025 | Listed for sale | $450,000$144/sqft |
Source: | ||
| 5/28/2025 | Listing removed | $450,000$144/sqft |
Source: | ||
| 5/13/2025 | Price change | $450,000-3.2%$144/sqft |
Source: | ||
Public tax history
| Year | Property taxes | Tax assessment |
|---|---|---|
| 2024 | $6,368 +5.5% | $495,943 -0.7% |
| 2023 | $6,034 +13.2% | $499,600 +12.6% |
| 2022 | $5,332 +9.9% | $443,800 +44.4% |
Find assessor info on the county website
Neighborhood: 55330
Nearby schools
GreatSchools rating
- 7/10Parker Elementary SchoolGrades: K-5Distance: 1.3 mi
- 6/10Salk Middle SchoolGrades: 6-8Distance: 2 mi
- 8/10Elk River Senior High SchoolGrades: 9-12Distance: 1.7 mi
Get a cash offer in 3 minutes
Find out how much your home could sell for in as little as 3 minutes with a no-obligation cash offer.
Estimated market value
$444,900
Get a cash offer in 3 minutes
Find out how much your home could sell for in as little as 3 minutes with a no-obligation cash offer.
Estimated market value
$444,900
