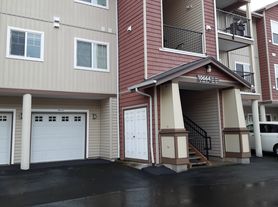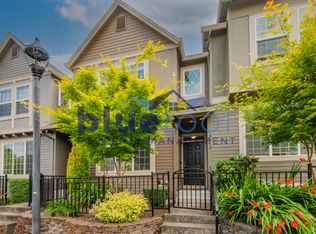Love Where You Live. Apply Today, Tour Tomorrow.
Three Stories of Comfort and Convenience:
Welcome to modern living in Hillsboro's vibrant tech corridor. This stylish townhome places you minutes from Intel, Nike, Tanasbourne, and the MAX Blue Linemaking commuting and errands effortless. Enjoy parks, walking trails, and the growing restaurant scene of Beaverton and Hillsboro while living in a well-maintained community with a true neighborhood feel.
Highlights:
-Three-story townhome with updated finishes and abundant natural light
-Open-concept main level with hardwood-style flooring
-Cozy gas fireplace in the living room, perfect for relaxing
-Modern kitchen with granite countertops and stainless steel appliances
-Center island ideal for prep and casual dining
-Two spacious bedrooms including a primary suite with vaulted ceilings
-Two full bathrooms plus a half bath on the main level
-Attached garage plus additional storage
-Private balcony and covered entry with charming curb appeal
Smart Application Process:
-Apply onlinefast, secure, and mobile-friendly
-One in-person tour per renter due to high demand
-Virtual tours often availableask for the link
-Boost approval chances by submitting all documents upfront
Utilities & Lease Info:
-Included: Water/Sewer
-Tenant Responsible for: Electric, Gas, Garbage, and Cable/Internet
-Washer/Dryer Included
-Heating: Forced Air
-Cooling: Central A/C (verify before applying)
-Pets: Dogs or cats (2 max) - $40/month pet rent + $500 additional deposit per pet
Schools:
-McKinley Elementary
-Five Oaks Middle
-Westview High School
Why Renters Love Us:
-Open 365 days and answer our phone 24/7
-High-tech features: mobile app, paperless lease signing, digital move-ins
-7-day-a-week maintenance support
-73% of renters who love their maintenance team stay longer
-Improve your credit score with each on-time rent payment
-88% of renters value reviewswe work hard to earn them
Ready to schedule a tour or apply?
-Questions? Call us, we're here 365 days a year.
*Disclaimer: All information, regardless of source, is not guaranteed and should be independently verified. Including paint, flooring, square footage, amenities, and more. This home may have an HOA/COA which has additional charges associated with move-in/move-out. Tenant(s) would be responsible for verification of these charges, rules, as well as associated costs. Applications are processed first-come, first-served. All homes have been lived in and are not new. The heating and cooling source needs to be verified by the applicant. Square footage may vary from website to website and must be independently verified. Please confirm the year the home was built so you are aware of the age of the home. A lived-in home will have blemishes, defects, and more. Homes are not required to have A/C. Please verify status before viewing/applying.*
House for rent
$2,149/mo
10542 NE Cedar Falls Loop, Hillsboro, OR 97006
2beds
1,262sqft
Price may not include required fees and charges.
Single family residence
Available now
Small dogs OK
-- A/C
In unit laundry
-- Parking
-- Heating
What's special
Cozy gas fireplaceUpdated finishesPrivate balconySpacious bedroomsOpen-concept main levelAbundant natural lightModern kitchen
- 74 days |
- -- |
- -- |
Travel times
Renting now? Get $1,000 closer to owning
Unlock a $400 renter bonus, plus up to a $600 savings match when you open a Foyer+ account.
Offers by Foyer; terms for both apply. Details on landing page.
Facts & features
Interior
Bedrooms & bathrooms
- Bedrooms: 2
- Bathrooms: 3
- Full bathrooms: 2
- 1/2 bathrooms: 1
Appliances
- Included: Dishwasher, Dryer, Microwave, Range/Oven, Washer
- Laundry: In Unit
Interior area
- Total interior livable area: 1,262 sqft
Property
Parking
- Details: Contact manager
Features
- Exterior features: Cable not included in rent, Electricity not included in rent, Garbage not included in rent, Gas not included in rent, Internet not included in rent, Refrigerator/Freezer, Sewage included in rent, Water included in rent, Water/Sewer
Details
- Parcel number: 1N236DD61221
Construction
Type & style
- Home type: SingleFamily
- Property subtype: Single Family Residence
Utilities & green energy
- Utilities for property: Sewage, Water
Community & HOA
Location
- Region: Hillsboro
Financial & listing details
- Lease term: Contact For Details
Price history
| Date | Event | Price |
|---|---|---|
| 10/6/2025 | Price change | $2,149-4.4%$2/sqft |
Source: Zillow Rentals | ||
| 7/25/2025 | Listed for rent | $2,249+7.1%$2/sqft |
Source: Zillow Rentals | ||
| 1/11/2023 | Listing removed | -- |
Source: Zillow Rentals | ||
| 12/31/2022 | Listed for rent | $2,100+35.9%$2/sqft |
Source: Zillow Rentals | ||
| 3/24/2021 | Listing removed | -- |
Source: Owner | ||

