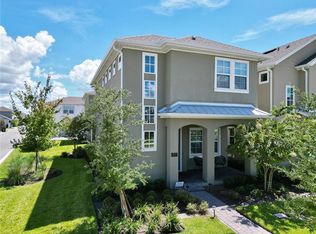Discover this elegant 5-bedroom, 3-bath estate offering nearly 3,900 sq ft of beautifully upgraded living space, complete with a private pool, in the exclusive gated enclave of Moss Park Reserve. Set on an expansive lot with mature landscaping and an extended paver driveway, this residence combines timeless sophistication with modern touches. Double entry doors open to a grand foyer showcasing soaring ceilings, striking tile work, and a statement chandelier. The formal living and dining areas create a refined setting for gatherings or intimate evenings by the piano. The gourmet kitchen is a showstopper, featuring sleek quartz countertops, custom cabinetry, and top-of-the-line stainless steel appliances perfectly designed for both everyday living and entertaining. Outdoors, a private retreat awaits with a sparkling pool and spacious patio surrounded by lush greenery, ideal for relaxation or entertaining under the Florida sun. Upstairs, a glass-accented staircase leads to a loft and balcony with peaceful pond and fountain views. The primary suite is a true sanctuary with a spa-like bathroom, complete with a soaking tub, dual vanities, and an oversized rain shower. Additional features include a sun-filled loft, water views, and a versatile 3-car garage with one bay transformed into a climate-controlled gym or golf cart space. All just minutes from top-rated schools, world-class medical facilities, Lake Nona's renowned dining and shopping scene, and Orlando International Airport.
House for rent
$6,500/mo
10542 Wittenberg Way, Orlando, FL 32832
4beds
3,880sqft
Price may not include required fees and charges.
Singlefamily
Available now
Cats, small dogs OK
Central air, ceiling fan
In unit laundry
3 Attached garage spaces parking
Electric, central
What's special
- 8 days
- on Zillow |
- -- |
- -- |
Travel times
Looking to buy when your lease ends?
Consider a first-time homebuyer savings account designed to grow your down payment with up to a 6% match & 4.15% APY.
Facts & features
Interior
Bedrooms & bathrooms
- Bedrooms: 4
- Bathrooms: 3
- Full bathrooms: 2
- 1/2 bathrooms: 1
Heating
- Electric, Central
Cooling
- Central Air, Ceiling Fan
Appliances
- Included: Dishwasher, Disposal, Dryer, Microwave, Oven, Range, Refrigerator, Stove, Washer
- Laundry: In Unit, Inside, Laundry Room
Features
- Ceiling Fan(s), Crown Molding, Eat-in Kitchen, Kitchen/Family Room Combo, Living Room/Dining Room Combo, Open Floorplan, PrimaryBedroom Upstairs, Stone Counters, Walk-In Closet(s)
Interior area
- Total interior livable area: 3,880 sqft
Property
Parking
- Total spaces: 3
- Parking features: Attached, Covered
- Has attached garage: Yes
- Details: Contact manager
Features
- Stories: 2
- Exterior features: Associa, Balcony, Crown Molding, Eat-in Kitchen, Electric Water Heater, French Doors, Grounds Care included in rent, Heating system: Central, Heating: Electric, In Ground, Inside, Irrigation System, Kitchen/Family Room Combo, Laundry Room, Lighting, Living Room/Dining Room Combo, Management included in rent, Open Floorplan, Pool Maintenance included in rent, PrimaryBedroom Upstairs, Private Mailbox, Sidewalk, Sliding Doors, Sprinkler Metered, Stone Counters, Walk-In Closet(s), Window Treatments
- Has private pool: Yes
Details
- Parcel number: 312415511900270
Construction
Type & style
- Home type: SingleFamily
- Property subtype: SingleFamily
Condition
- Year built: 2004
Community & HOA
HOA
- Amenities included: Pool
Location
- Region: Orlando
Financial & listing details
- Lease term: 12 Months
Price history
| Date | Event | Price |
|---|---|---|
| 8/19/2025 | Listing removed | $1,125,000$290/sqft |
Source: My State MLS #11505951 | ||
| 8/19/2025 | Listed for rent | $6,500$2/sqft |
Source: Stellar MLS #TB8419336 | ||
| 6/2/2025 | Price change | $1,125,000-43.7%$290/sqft |
Source: My State MLS #11505951 | ||
| 5/28/2025 | Price change | $1,999,000+66.7%$515/sqft |
Source: My State MLS #11505951 | ||
| 5/20/2025 | Price change | $1,199,000-0.1%$309/sqft |
Source: | ||
![[object Object]](https://photos.zillowstatic.com/fp/48feb80d60a1ecac2a8bf21be700dce7-p_i.jpg)
