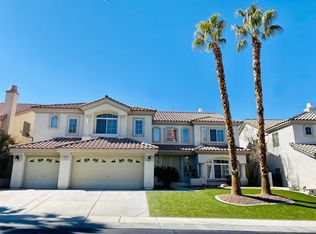For Lease | Fully Appointed 5 BR | Pool & Spa | Utility Allowance Included | The Mesa Village, Summerlin South. Expansive
4,010 square foot single-level interior, coffered ceilings, fully equipped gourmet kitchen. Exceptional aesthetic and sophistication throughout. Multi-Gen suite with separate entry, two home offices featuring custom built-ins, 3 Car Garage with Tesla charger. Glass door sliders provide a harmonious integration of indoor/outdoor living. Minimum 12 month lease term. Pool/Landscape Service Included. Pets Considered. An Exclusive Residence. A Home of Distinction.
The data relating to real estate for sale on this web site comes in part from the INTERNET DATA EXCHANGE Program of the Greater Las Vegas Association of REALTORS MLS. Real estate listings held by brokerage firms other than this site owner are marked with the IDX logo.
Information is deemed reliable but not guaranteed.
Copyright 2022 of the Greater Las Vegas Association of REALTORS MLS. All rights reserved.
House for rent
$11,500/mo
10543 Everhart Bay Dr, Las Vegas, NV 89135
5beds
4,010sqft
Price may not include required fees and charges.
Singlefamily
Available now
Cats, dogs OK
Central air, electric
In unit laundry
3 Attached garage spaces parking
-- Heating
What's special
- 117 days
- on Zillow |
- -- |
- -- |
Travel times
Looking to buy when your lease ends?
Consider a first-time homebuyer savings account designed to grow your down payment with up to a 6% match & 4.15% APY.
Facts & features
Interior
Bedrooms & bathrooms
- Bedrooms: 5
- Bathrooms: 5
- Full bathrooms: 4
- 1/2 bathrooms: 1
Cooling
- Central Air, Electric
Appliances
- Included: Dishwasher, Disposal, Double Oven, Dryer, Oven, Refrigerator, Washer
- Laundry: In Unit
Features
- Bedroom on Main Level, Primary Downstairs
- Flooring: Carpet
- Furnished: Yes
Interior area
- Total interior livable area: 4,010 sqft
Video & virtual tour
Property
Parking
- Total spaces: 3
- Parking features: Attached, Garage, Private, Covered
- Has attached garage: Yes
- Details: Contact manager
Features
- Stories: 1
- Exterior features: Architecture Style: One Story, Attached, Bedroom on Main Level, Electric Vehicle Charging Station(s), Epoxy Flooring, Floor Covering: Ceramic, Flooring: Ceramic, Garage, Gated, Park, Primary Downstairs, Private, Security System Leased, Water Softener
- Has private pool: Yes
- Has spa: Yes
- Spa features: Hottub Spa
Details
- Parcel number: 16436113019
Construction
Type & style
- Home type: SingleFamily
- Property subtype: SingleFamily
Condition
- Year built: 2016
Community & HOA
Community
- Security: Gated Community
HOA
- Amenities included: Pool
Location
- Region: Las Vegas
Financial & listing details
- Lease term: Contact For Details
Price history
| Date | Event | Price |
|---|---|---|
| 5/3/2025 | Listed for rent | $11,500+9.5%$3/sqft |
Source: LVR #2679470 | ||
| 3/29/2024 | Listing removed | -- |
Source: LVR #2569143 | ||
| 3/25/2024 | Listed for rent | $10,500$3/sqft |
Source: LVR #2569143 | ||
| 10/22/2021 | Sold | $1,625,000$405/sqft |
Source: | ||
| 9/23/2021 | Contingent | $1,625,000$405/sqft |
Source: | ||
![[object Object]](https://photos.zillowstatic.com/fp/205ae664120b3d5a6ff30e7e7ee487ef-p_i.jpg)
