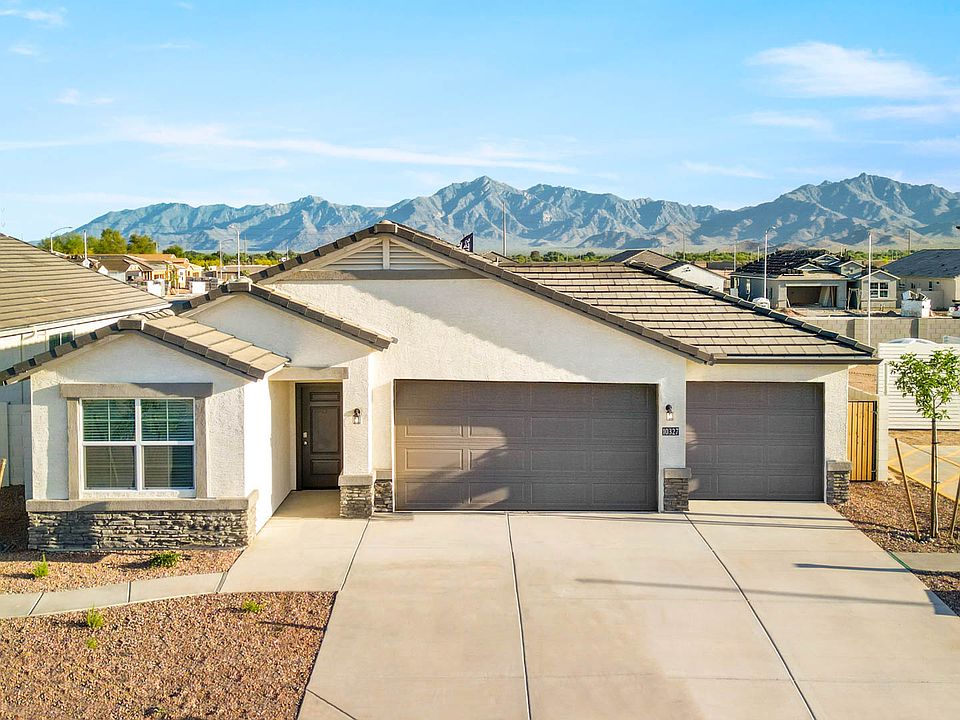Brand NEW community! Great Homesite Close To Park! Need Extra Storage? This Home has it with 3 Car Tandem Garage!! Welcome Home, to The Dove floor plan! Step into this stunning 3-bed open concept home featuring 9-foot ceilings giving a bright airy atmosphere. The kitchen, adorned with white cabinets is the heart of the home, perfect for both everyday living and entertaining. Enjoy the convenience of a landscaped backyard offering a serene outdoor retreat. Window Blinds, Wi-Fi Garage Door Opener, Front and Backyard Landscaping with irrigation system, and State of the Art Smart Home Technology included! Modern bright finishes include Gorgeous Granite countertops in kitchen, white cabinets, marble surrounds in bath and beautiful neutral tile throughout, carpet in bedrooms only. A Must See!
New construction
$434,990
10544 W Bloch Rd, Tolleson, AZ 85353
3beds
2baths
1,601sqft
Single Family Residence
Built in 2025
5,175 Square Feet Lot
$-- Zestimate®
$272/sqft
$85/mo HOA
What's special
White cabinetsGorgeous granite countertopsOpen conceptMarble surrounds in bathLandscaped backyardBeautiful neutral tile
Call: (623) 471-7442
- 71 days
- on Zillow |
- 14 |
- 1 |
Zillow last checked: 7 hours ago
Listing updated: August 20, 2025 at 03:46pm
Listed by:
Suzanne Chesley 602-475-0634,
DRH Properties Inc,
Miguel Gonzalez 602-363-0915,
DRH Properties Inc
Source: ARMLS,MLS#: 6861371

Travel times
Schedule tour
Select your preferred tour type — either in-person or real-time video tour — then discuss available options with the builder representative you're connected with.
Facts & features
Interior
Bedrooms & bathrooms
- Bedrooms: 3
- Bathrooms: 2
Heating
- Electric
Cooling
- Central Air, Programmable Thmstat
Appliances
- Included: Electric Cooktop
- Laundry: Engy Star (See Rmks), Wshr/Dry HookUp Only
Features
- High Speed Internet, Smart Home, Granite Counters, Double Vanity, Eat-in Kitchen, 9+ Flat Ceilings, Kitchen Island, Pantry, Full Bth Master Bdrm
- Flooring: Carpet, Tile
- Windows: Low Emissivity Windows, Double Pane Windows, ENERGY STAR Qualified Windows, Vinyl Frame
- Has basement: No
- Has fireplace: No
- Fireplace features: None
Interior area
- Total structure area: 1,601
- Total interior livable area: 1,601 sqft
Property
Parking
- Total spaces: 5
- Parking features: Tandem Garage, Garage Door Opener, Extended Length Garage, Electric Vehicle Charging Station(s)
- Garage spaces: 3
- Uncovered spaces: 2
Features
- Stories: 1
- Patio & porch: Covered, Patio
- Spa features: None
- Fencing: Block
- Has view: Yes
- View description: Mountain(s)
Lot
- Size: 5,175 Square Feet
- Features: Sprinklers In Rear, Sprinklers In Front, Desert Back, Desert Front, Auto Timer H2O Front, Auto Timer H2O Back
Details
- Parcel number: 10141844
Construction
Type & style
- Home type: SingleFamily
- Architectural style: Contemporary
- Property subtype: Single Family Residence
Materials
- Spray Foam Insulation, Stucco, Wood Frame, Painted
- Roof: Tile,Concrete
Condition
- Under Construction
- New construction: Yes
- Year built: 2025
Details
- Builder name: DR HORTON
- Warranty included: Yes
Utilities & green energy
- Sewer: Public Sewer
- Water: City Water
Green energy
- Energy efficient items: Fresh Air Mechanical, Multi-Zones
Community & HOA
Community
- Features: Playground, Biking/Walking Path
- Subdivision: Trouvaille
HOA
- Has HOA: Yes
- Services included: Maintenance Grounds
- HOA fee: $85 monthly
- HOA name: Trouvaille Community
- HOA phone: 602-437-4777
Location
- Region: Tolleson
Financial & listing details
- Price per square foot: $272/sqft
- Tax assessed value: $15,800
- Annual tax amount: $119
- Date on market: 6/11/2025
- Listing terms: Cash,Conventional,FHA,VA Loan
- Ownership: Fee Simple
About the community
Welcome to Trouvaille, a new home community in the heart of South Phoenix, Arizona, where comfort meets convenience in a naturally beautiful setting.
This thoughtfully planned neighborhood features our popular Express Series of single-family homes, all designed with modern living in mind. Whether you're a first-time buyer, growing family, or looking to downsize, you'll find the right fit among our single-story floorplans offering 3 to 4 bedrooms, 2 bathrooms, and 2 to 3-car garages.
Inside each home, you'll enjoy features that bring both style and function together like 9' ceilings, white shaker cabinets, granite countertops, kitchen islands, and covered backyard patios. It's all the space and comfort you need to enjoy everyday life. And with smart home features built in, you'll have added peace of mind and modern convenience at your fingertips.
Step outside and explore the community's scenic charm. Amenities include picnic tables, walking and nature trails, making it easy to enjoy the outdoors and connect with neighbors. You'll also find parks and playgrounds throughout the community, perfect for relaxing weekends and family fun.
Trouvaille is surrounded by stunning mountain views and located just minutes from shopping centers, restaurants, and entertainment. With quick access to Highway 10 and Loop 101, you're never far from where you need to be. A managed HOA helps preserve the beauty and value of the neighborhood, so you can focus on what matters most, feeling at home.
Come see why so many are finding their new home at Trouvaille in Phoenix. Schedule a tour today!

10327 W Luxton Ln, Phoenix, AZ 85353
Source: DR Horton
