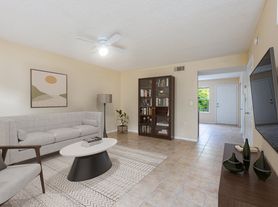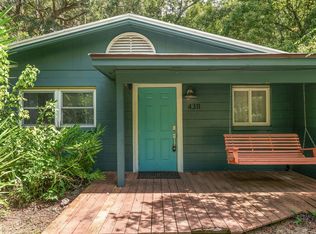One or more photo(s) has been virtually staged. Welcome to carefree living in one of Gainesville's few gated communities. This beautifully updated Jeffrey Wilde-built home sits on one of the largest green spaces in the neighborhood no side neighbor, just a 4-minute walk to the resort-style amenities. THIS HOA COVERS SO MUCH- Be sure to read in full. * Fully repainted inside and out in July 2025, this home is truly move-in ready. Enjoy fresh landscaping, updated flooring, refinished wood cabinetry in the kitchen & bathrooms, stylish new lighting, and a completely remodeled primary shower with new tile. Additional upgrades include a 2022 roof, new water heater, smart washer and dryer, and a fully replaced garage door and motor, and appliances. The open layout features soaring ceilings, wood floors, plantation shutters, and a light-filled kitchen with quartz countertops, ample storage, and a skylight. The split floor plan includes a spacious primary suite and two guest bedrooms one with a built-in desk ideal for an office or creative space. Relax in the enclosed, climate-controlled Florida room (two-zoned AC), or step out to the wraparound deck, perfect for entertaining. With the HOA covering lawn care, siding, roof, and more, you can enjoy the lifestyle you've been looking for without the maintenance. Minutes from University of Florida, Santa Fe College, I75, Ocala and so much more! Call your VIP TOUR today!
House for rent
$2,800/mo
10545 NW 32nd Rd, Gainesville, FL 32606
3beds
1,890sqft
Price may not include required fees and charges.
Singlefamily
Available now
Cats, dogs OK
Central air, none
In unit laundry
2 Attached garage spaces parking
Fireplace
What's special
Wraparound deckQuartz countertopsOpen layoutSpacious primary suiteSoaring ceilingsSplit floor planWood floors
- 60 days |
- -- |
- -- |
Travel times
Renting now? Get $1,000 closer to owning
Unlock a $400 renter bonus, plus up to a $600 savings match when you open a Foyer+ account.
Offers by Foyer; terms for both apply. Details on landing page.
Facts & features
Interior
Bedrooms & bathrooms
- Bedrooms: 3
- Bathrooms: 2
- Full bathrooms: 2
Heating
- Fireplace
Cooling
- Contact manager
Appliances
- Included: Dishwasher, Disposal, Dryer, Microwave, Refrigerator, Washer
- Laundry: In Unit, Inside
Features
- Cathedral Ceiling(s), Eat-in Kitchen, Primary Bedroom Main Floor, Split Bedroom, Storage
- Flooring: Hardwood
- Has fireplace: Yes
Interior area
- Total interior livable area: 1,890 sqft
Property
Parking
- Total spaces: 2
- Parking features: Attached, Covered
- Has attached garage: Yes
- Details: Contact manager
Features
- Stories: 1
- Exterior features: Bosshardt Cam Julia Mitchell, Cathedral Ceiling(s), Deck, Eat-in Kitchen, Enclosed, Floor Covering: Ceramic, Flooring: Ceramic, Garbage included in rent, Garden, Gas, Grounds Care included in rent, Inside, Irrigation System, Laundry included in rent, Lighting, Management included in rent, Patio, Pest Control included in rent, Porch, Primary Bedroom Main Floor, Private Mailbox, Rain Gutters, Rear Porch, Repairs included in rent, Skylight(s), Split Bedroom, Storage, View Type: Garden, View Type: Park/Greenbelt, View Type: Trees/Woods, Wrap Around
Construction
Type & style
- Home type: SingleFamily
- Property subtype: SingleFamily
Condition
- Year built: 2001
Utilities & green energy
- Utilities for property: Garbage
Community & HOA
Location
- Region: Gainesville
Financial & listing details
- Lease term: 6 Months 12
Price history
| Date | Event | Price |
|---|---|---|
| 9/22/2025 | Price change | $2,800-6.7%$1/sqft |
Source: Stellar MLS #GC533160 | ||
| 8/29/2025 | Price change | $3,000-7.7%$2/sqft |
Source: Stellar MLS #GC533160 | ||
| 8/8/2025 | Listed for rent | $3,250$2/sqft |
Source: Stellar MLS #GC533160 | ||

