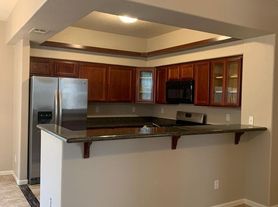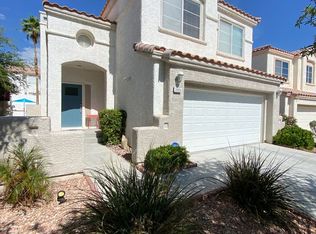Step into the relaxed elegance of Sun City Summerlin, a vibrant age-restricted community. This charming 3-bedroom, 3-bathroom home sits on a desirable corner lot, surrounded by mature landscaping that offers both tranquility and beauty. Fresh paint and brand-new carpet create a bright, welcoming atmosphere. The kitchen invites both cooking and gathering with its center island, stainless-steel appliances, and cozy breakfast nook filled with natural light. A warm and inviting family room with a classic fireplace makes the ideal space for relaxing evenings. Plantation shutters and ceiling fans are found throughout. Outdoor living truly shines here. The expansive covered patio opens to a peaceful backyard featuring towering shade trees, a charming walking path, and lovely mountain views that elevate every morning coffee and sunset moment. Residents enjoy all the incredible amenities of Sun City Summerlin, from golf courses and fitness centers to community activities and social clubs.
The data relating to real estate for sale on this web site comes in part from the INTERNET DATA EXCHANGE Program of the Greater Las Vegas Association of REALTORS MLS. Real estate listings held by brokerage firms other than this site owner are marked with the IDX logo.
Information is deemed reliable but not guaranteed.
Copyright 2022 of the Greater Las Vegas Association of REALTORS MLS. All rights reserved.
House for rent
$3,300/mo
10548 Findlay Ave, Las Vegas, NV 89134
3beds
2,334sqft
Price may not include required fees and charges.
Singlefamily
Available now
Cats, dogs OK
Central air, electric
In unit laundry
2 Garage spaces parking
Fireplace
What's special
Lovely mountain viewsCharming walking pathMature landscapingExpansive covered patioTowering shade treesPeaceful backyardCozy breakfast nook
- 2 days |
- -- |
- -- |
Travel times
Looking to buy when your lease ends?
Consider a first-time homebuyer savings account designed to grow your down payment with up to a 6% match & 3.83% APY.
Facts & features
Interior
Bedrooms & bathrooms
- Bedrooms: 3
- Bathrooms: 3
- Full bathrooms: 3
Rooms
- Room types: Recreation Room
Heating
- Fireplace
Cooling
- Central Air, Electric
Appliances
- Included: Dishwasher, Disposal, Dryer, Microwave, Range, Refrigerator, Washer
- Laundry: In Unit
Features
- Bedroom on Main Level, Window Treatments
- Flooring: Carpet, Laminate
- Has fireplace: Yes
Interior area
- Total interior livable area: 2,334 sqft
Video & virtual tour
Property
Parking
- Total spaces: 2
- Parking features: Garage, Private, Covered
- Has garage: Yes
- Details: Contact manager
Features
- Stories: 1
- Exterior features: Architecture Style: One Story, Bedroom on Main Level, Business Center, Clubhouse, Country Club, Fitness Center, Floor Covering: Ceramic, Flooring: Ceramic, Flooring: Laminate, Garage, Golf Course, Indoor Pool, Park, Pet Park, Pickleball, Pool, Private, Recreation Room, Security, Security System Owned, Window Treatments
- Has spa: Yes
- Spa features: Hottub Spa
Details
- Parcel number: 13724211082
Construction
Type & style
- Home type: SingleFamily
- Property subtype: SingleFamily
Condition
- Year built: 1997
Community & HOA
Community
- Features: Clubhouse, Fitness Center
- Senior community: Yes
HOA
- Amenities included: Fitness Center
Location
- Region: Las Vegas
Financial & listing details
- Lease term: Contact For Details
Price history
| Date | Event | Price |
|---|---|---|
| 10/26/2025 | Listed for rent | $3,300$1/sqft |
Source: LVR #2727709 | ||
| 8/22/2025 | Sold | $660,000$283/sqft |
Source: | ||
| 8/7/2025 | Contingent | $660,000$283/sqft |
Source: | ||
| 7/12/2025 | Price change | $660,000-2.2%$283/sqft |
Source: | ||
| 4/12/2025 | Price change | $675,000-3.6%$289/sqft |
Source: | ||

